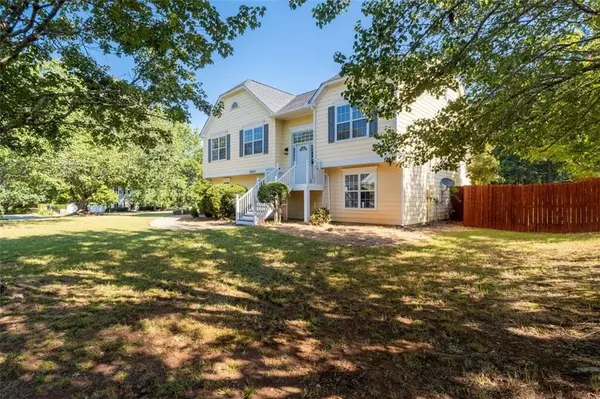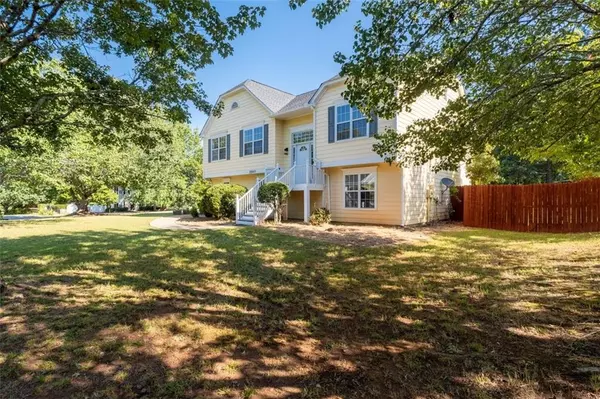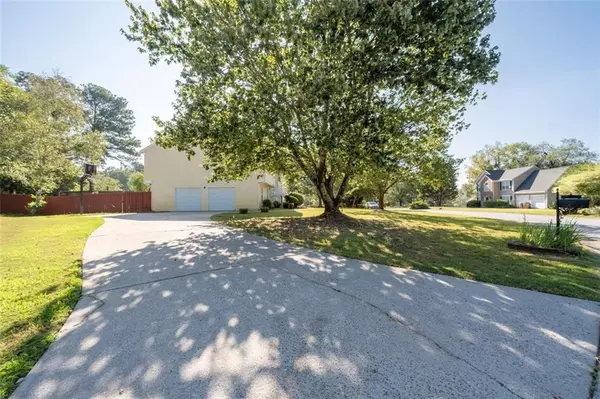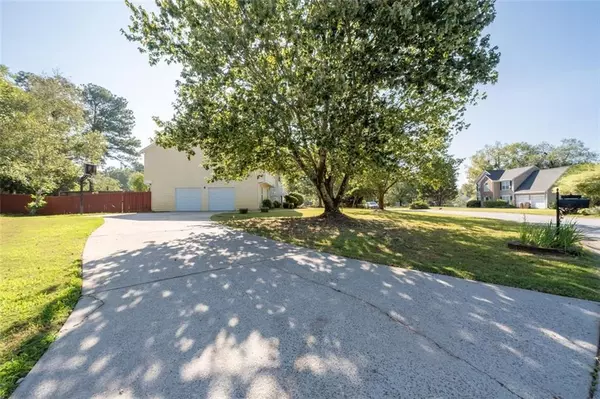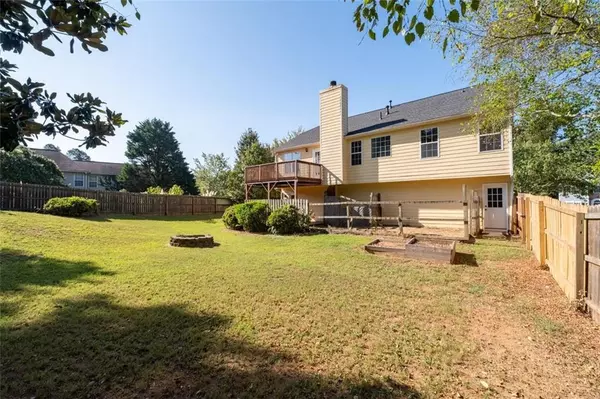4 Beds
3 Baths
2,371 SqFt
4 Beds
3 Baths
2,371 SqFt
Key Details
Property Type Single Family Home
Sub Type Single Family Residence
Listing Status Active
Purchase Type For Sale
Square Footage 2,371 sqft
Price per Sqft $180
Subdivision Whisper Walk
MLS Listing ID 7446164
Style Traditional
Bedrooms 4
Full Baths 3
Construction Status Resale
HOA Fees $275
HOA Y/N Yes
Originating Board First Multiple Listing Service
Year Built 1995
Annual Tax Amount $3,591
Tax Year 2023
Lot Size 0.470 Acres
Acres 0.47
Property Description
Welcome Home!
This spacious 4-bedroom, 3 full bath residence showcases exceptionally large rooms, perfect for comfortable living. The separate dining room and breakfast area offer two separate areas dedicated to dining. Situated on a large corner lot, this home is surrounded by mature trees, providing a serene and private atmosphere. Recently updated with fresh paint and modern lighting fixtures, the house displays a contemporary charm. Step into a kitchen filled with natural light, creating a warm and inviting atmosphere. The space has been thoughtfully updated with a new backsplash that adds a touch of style and modernity. The kitchen is designed for both functionality and aesthetic appeal. A few minor improvements have been left for the next owner to make this home theirs.
Location
State GA
County Forsyth
Lake Name None
Rooms
Bedroom Description Master on Main
Other Rooms None
Basement Daylight, Driveway Access, Exterior Entry, Finished Bath, Interior Entry
Main Level Bedrooms 3
Dining Room Seats 12+, Separate Dining Room
Interior
Interior Features Cathedral Ceiling(s), Double Vanity, Disappearing Attic Stairs, High Speed Internet, Entrance Foyer, Walk-In Closet(s)
Heating Central, Natural Gas, Zoned
Cooling Ceiling Fan(s), Central Air, Zoned
Flooring Vinyl
Fireplaces Number 1
Fireplaces Type Factory Built, Gas Starter, Great Room
Window Features None
Appliance Dishwasher, Dryer, Disposal, Refrigerator, Gas Range, Gas Water Heater, Microwave, Washer
Laundry In Basement
Exterior
Exterior Feature Private Yard, Private Entrance
Parking Features Attached, Garage Door Opener, Drive Under Main Level, Driveway, Garage, Level Driveway, Garage Faces Side
Garage Spaces 2.0
Fence Back Yard, Privacy, Wood
Pool None
Community Features Pool, Playground
Utilities Available Cable Available, Electricity Available, Natural Gas Available, Phone Available, Underground Utilities, Water Available
Waterfront Description None
View Other
Roof Type Composition
Street Surface Asphalt
Accessibility None
Handicap Access None
Porch Deck, Front Porch
Total Parking Spaces 3
Private Pool false
Building
Lot Description Back Yard, Level, Front Yard
Story One and One Half
Foundation Block
Sewer Septic Tank
Water Public
Architectural Style Traditional
Level or Stories One and One Half
Structure Type Cement Siding
New Construction No
Construction Status Resale
Schools
Elementary Schools Coal Mountain
Middle Schools North Forsyth
High Schools North Forsyth
Others
HOA Fee Include Insurance,Reserve Fund,Swim,Tennis
Senior Community no
Restrictions false
Tax ID 096 154
Special Listing Condition None



