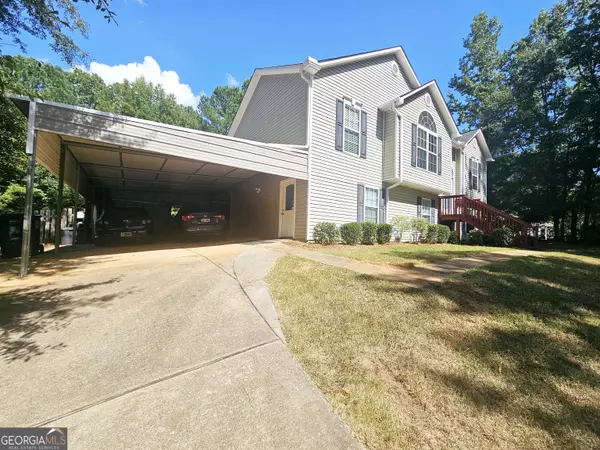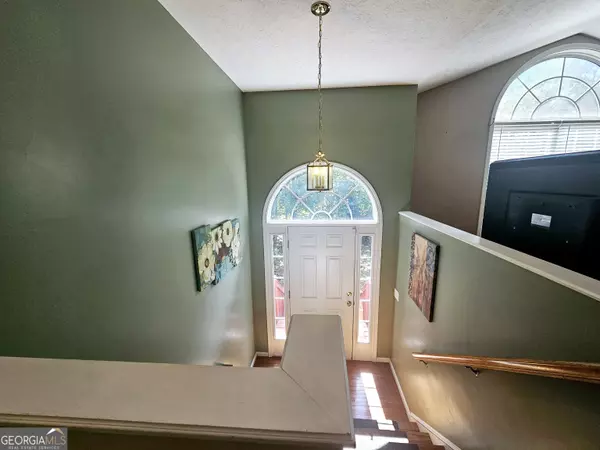5 Beds
3 Baths
2,250 SqFt
5 Beds
3 Baths
2,250 SqFt
Key Details
Property Type Single Family Home
Sub Type Single Family Residence
Listing Status Under Contract
Purchase Type For Sale
Square Footage 2,250 sqft
Price per Sqft $127
Subdivision Lakemont - The Knoll
MLS Listing ID 10368120
Style Traditional
Bedrooms 5
Full Baths 3
Construction Status Resale
HOA Y/N No
Year Built 2004
Annual Tax Amount $2,565
Tax Year 2023
Lot Size 2.660 Acres
Property Description
Location
State GA
County Troup
Rooms
Basement None
Main Level Bedrooms 2
Interior
Interior Features Roommate Plan, Split Bedroom Plan, Split Foyer, Tray Ceiling(s), Vaulted Ceiling(s), Walk-In Closet(s)
Heating Central
Cooling Ceiling Fan(s), Central Air
Flooring Carpet, Hardwood, Laminate, Tile, Vinyl
Fireplaces Number 1
Fireplaces Type Factory Built, Family Room
Exterior
Parking Features Attached, Carport
Garage Spaces 3.0
Community Features None
Utilities Available Electricity Available, Water Available
Roof Type Composition
Building
Story Multi/Split
Foundation Slab
Sewer Septic Tank
Level or Stories Multi/Split
Construction Status Resale
Schools
Elementary Schools Hillcrest
Middle Schools Callaway
High Schools Out Of Area
Others
Acceptable Financing Cash, Conventional, FHA, USDA Loan, VA Loan
Listing Terms Cash, Conventional, FHA, USDA Loan, VA Loan







