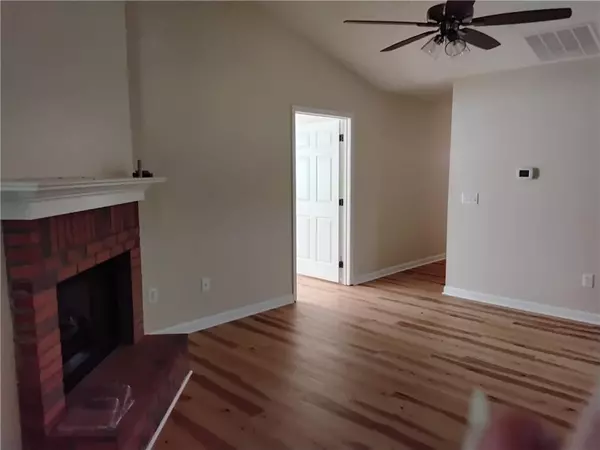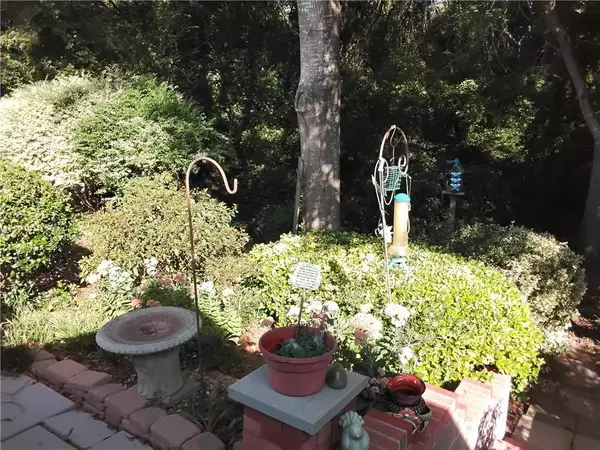3 Beds
2 Baths
1,357 SqFt
3 Beds
2 Baths
1,357 SqFt
Key Details
Property Type Single Family Home
Sub Type Single Family Residence
Listing Status Pending
Purchase Type For Sale
Square Footage 1,357 sqft
Price per Sqft $223
Subdivision Bay Creek Commons
MLS Listing ID 7450017
Style Ranch
Bedrooms 3
Full Baths 2
Construction Status Resale
HOA Fees $88
HOA Y/N Yes
Originating Board First Multiple Listing Service
Year Built 2001
Annual Tax Amount $1,575
Tax Year 2023
Lot Size 6,098 Sqft
Acres 0.14
Property Description
55+ adult community features the RARE 3 BEDROOM 2 BATH FLOORPLAN. If you need just that little bit of extra room, now you can have it!
Brand new gleaming flooring, paint, lighting, and fixtures throughout. Brand new stainless steel gas stove, refrigerator, dishwasher, and hot water heater. New roof and HVAC system in 2015. Washer and dryer approximately 5 years old remain. Private screened porch. Beautiful, easy maintenance landscaping front and back. No SPDS from the POA. Community Association Disclosure and Legal Description as an Exhibit are available upon request. This beautiful home is ready for its new family. It is vacant and on lockbox for easy showing. *Please do not use Showingtime*. Please submit offers on GAR forms in PDF format including copy of E$ check and lender pre-commitment letter or Proof of Funds.
Thank you for your cooperation.
Location
State GA
County Walton
Lake Name None
Rooms
Bedroom Description Master on Main
Other Rooms None
Basement None
Main Level Bedrooms 3
Dining Room Separate Dining Room
Interior
Interior Features High Ceilings 9 ft Main, Tray Ceiling(s), Walk-In Closet(s)
Heating Central, Forced Air, Natural Gas
Cooling Ceiling Fan(s), Central Air, Electric
Flooring Ceramic Tile, Luxury Vinyl, Vinyl
Fireplaces Number 1
Fireplaces Type Factory Built, Gas Log, Gas Starter, Living Room
Window Features Insulated Windows
Appliance Dishwasher, Dryer, Gas Cooktop, Gas Oven, Gas Range, Gas Water Heater, Refrigerator, Self Cleaning Oven, Washer
Laundry Electric Dryer Hookup, Laundry Room, Main Level
Exterior
Exterior Feature Private Yard
Parking Features Garage
Garage Spaces 2.0
Fence None
Pool None
Community Features Street Lights
Utilities Available Cable Available, Electricity Available, Natural Gas Available, Phone Available, Sewer Available, Underground Utilities, Water Available
Waterfront Description None
View Other
Roof Type Composition,Ridge Vents
Street Surface Paved
Accessibility None
Handicap Access None
Porch Enclosed, Patio, Rear Porch, Screened
Private Pool false
Building
Lot Description Back Yard, Front Yard, Landscaped, Level, Private, Wooded
Story One
Foundation Slab
Sewer Public Sewer
Water Public
Architectural Style Ranch
Level or Stories One
Structure Type Vinyl Siding
New Construction No
Construction Status Resale
Schools
Elementary Schools Bay Creek
Middle Schools Loganville
High Schools Loganville
Others
HOA Fee Include Maintenance Grounds
Senior Community yes
Restrictions true
Tax ID NL10D00000015000
Acceptable Financing Cash, Conventional, FHA, VA Loan
Listing Terms Cash, Conventional, FHA, VA Loan
Special Listing Condition None






