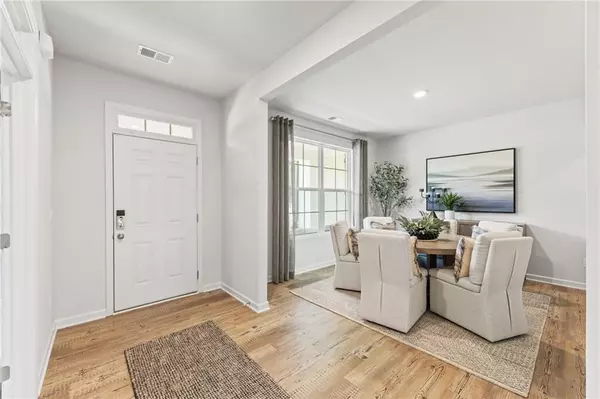5 Beds
4 Baths
3,072 SqFt
5 Beds
4 Baths
3,072 SqFt
Key Details
Property Type Single Family Home
Sub Type Single Family Residence
Listing Status Pending
Purchase Type For Sale
Square Footage 3,072 sqft
Price per Sqft $212
Subdivision Ellorie Estates
MLS Listing ID 7454109
Style Traditional
Bedrooms 5
Full Baths 4
Construction Status New Construction
HOA Fees $600
HOA Y/N Yes
Originating Board First Multiple Listing Service
Year Built 2024
Tax Year 2024
Lot Size 0.550 Acres
Acres 0.55
Property Description
Introducing the "Birch" floor plan by Century Communities—a luxurious 5-bedroom, 4-bathroom BASEMENT home. Step into an open concept layout highlighted by a two-story family room, flooded with natural light. The gourmet kitchen features a slide-in gas double oven and a large island with granite countertops. Enjoy the convenience of a separate study with glass French doors and a formal dining room, along with a full bedroom and bathroom on the main floor.
Outside, a deck offers the perfect space for relaxation or entertaining with an incredible wooded view. The kitchen includes painted white cabinets, granite countertops, and a full tile backsplash. The main level, all bathrooms, and the laundry room feature durable and low-maintenance luxury vinyl plank flooring that is sure to impress.
The spacious primary suite includes a huge walk-in closet and a private bathroom with a large walk-in shower. An oversized laundry room on the second floor provides convenient access to the bedrooms. The Birch has 5 bedrooms and 4 bathrooms, with 1 bedroom and a full bathroom on the main level. The primary suite, 3 additional bedrooms, the laundry room, and a loft are located on the second level.
This home is currently under construction, but we have a Sapling model home on-site for you to view. Come and see why Ellorie Estates is the perfect place to call home! Experience luxury living at its finest with the Birch floor plan.
Ellorie Estates is in the North Forsyth County school district and is minutes away from North Georgia Premium Outlets, along with other shopping and dining experiences. Come and see why Ellorie Estates is the perfect place to call home!
Please note pictures are not of the actual home and all options may not apply.
Location
State GA
County Forsyth
Lake Name None
Rooms
Bedroom Description Other
Other Rooms None
Basement Bath/Stubbed, Full
Main Level Bedrooms 1
Dining Room Separate Dining Room
Interior
Interior Features Disappearing Attic Stairs, Double Vanity, Entrance Foyer, High Ceilings 9 ft Lower, Permanent Attic Stairs, Smart Home, Vaulted Ceiling(s), Walk-In Closet(s)
Heating Central, Natural Gas, Zoned
Cooling Central Air, Zoned
Flooring Carpet, Luxury Vinyl, Other
Fireplaces Number 1
Fireplaces Type Electric, Factory Built
Window Features Double Pane Windows,Insulated Windows
Appliance Dishwasher, Disposal, Double Oven, Gas Range, Gas Water Heater, Microwave, Other
Laundry Electric Dryer Hookup, Laundry Room, Upper Level
Exterior
Exterior Feature Lighting, Private Entrance, Private Yard, Other
Parking Features Attached, Garage, Garage Door Opener, Kitchen Level
Garage Spaces 3.0
Fence None
Pool None
Community Features Homeowners Assoc, Lake, Near Schools, Near Shopping, Near Trails/Greenway, Sidewalks, Street Lights, Other
Utilities Available Cable Available, Electricity Available, Natural Gas Available, Sewer Available, Underground Utilities, Water Available
Waterfront Description None
View Trees/Woods
Roof Type Composition
Street Surface Paved
Accessibility None
Handicap Access None
Porch Deck, Front Porch
Private Pool false
Building
Lot Description Back Yard, Landscaped, Wooded, Other
Story Three Or More
Foundation Slab
Sewer Public Sewer
Water Public
Architectural Style Traditional
Level or Stories Three Or More
Structure Type Brick Front,Cement Siding
New Construction No
Construction Status New Construction
Schools
Elementary Schools Silver City
Middle Schools North Forsyth
High Schools North Forsyth
Others
Senior Community no
Restrictions true
Acceptable Financing Cash, Conventional, FHA, VA Loan
Listing Terms Cash, Conventional, FHA, VA Loan
Special Listing Condition None







