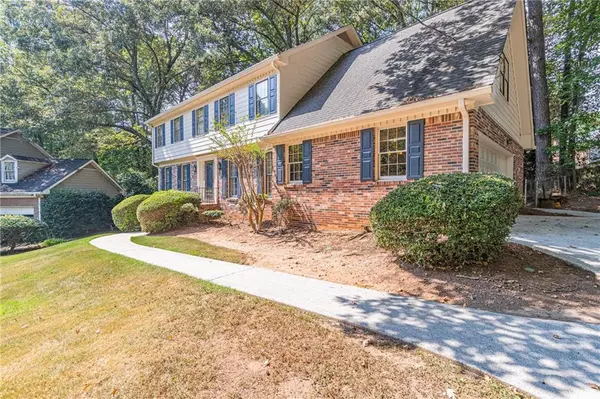GET MORE INFORMATION
$ 416,990
$ 416,999
4 Beds
2.5 Baths
2,663 SqFt
$ 416,990
$ 416,999
4 Beds
2.5 Baths
2,663 SqFt
Key Details
Sold Price $416,990
Property Type Single Family Home
Sub Type Single Family Residence
Listing Status Sold
Purchase Type For Sale
Square Footage 2,663 sqft
Price per Sqft $156
Subdivision Lebrown Place
MLS Listing ID 7460663
Sold Date 12/20/24
Style Colonial,Traditional
Bedrooms 4
Full Baths 2
Half Baths 1
Construction Status Resale
HOA Y/N No
Originating Board First Multiple Listing Service
Year Built 1980
Annual Tax Amount $961
Tax Year 2023
Lot Size 0.460 Acres
Acres 0.46
Property Description
Location
State GA
County Gwinnett
Lake Name None
Rooms
Bedroom Description Oversized Master
Other Rooms None
Basement Exterior Entry, Unfinished
Dining Room Seats 12+, Separate Dining Room
Interior
Interior Features Bookcases
Heating Forced Air, Natural Gas, Zoned
Cooling Ceiling Fan(s), Central Air, Zoned
Flooring Hardwood, Vinyl, Carpet
Fireplaces Number 1
Fireplaces Type Factory Built, Great Room, Stone
Window Features Storm Window(s)
Appliance Double Oven, Dishwasher, Electric Oven, ENERGY STAR Qualified Appliances, Refrigerator, Gas Water Heater, Gas Cooktop, Microwave, Range Hood, Self Cleaning Oven
Laundry Laundry Room, Main Level
Exterior
Exterior Feature Gas Grill, Private Yard, Rain Gutters
Parking Features Attached, Garage Door Opener, Driveway, Garage Faces Side, Kitchen Level, Level Driveway, Garage
Garage Spaces 2.0
Fence Back Yard, Chain Link
Pool None
Community Features Park, Playground, Street Lights, Near Beltline, Near Trails/Greenway, Dog Park, Near Schools, Near Shopping
Utilities Available Electricity Available, Natural Gas Available, Cable Available, Water Available
Waterfront Description None
View Trees/Woods
Roof Type Composition
Street Surface Asphalt
Accessibility None
Handicap Access None
Porch Patio
Private Pool false
Building
Lot Description Cul-De-Sac, Back Yard, Wooded, Front Yard
Story Two
Foundation Block, Brick/Mortar
Sewer Septic Tank
Water Public
Architectural Style Colonial, Traditional
Level or Stories Two
Structure Type Cement Siding
New Construction No
Construction Status Resale
Schools
Elementary Schools Camp Creek
Middle Schools Trickum
High Schools Parkview
Others
Senior Community no
Restrictions false
Tax ID R6096 041
Acceptable Financing Cash, Conventional, FHA
Listing Terms Cash, Conventional, FHA
Special Listing Condition None

Bought with Neighborhood Assistance Corp.






