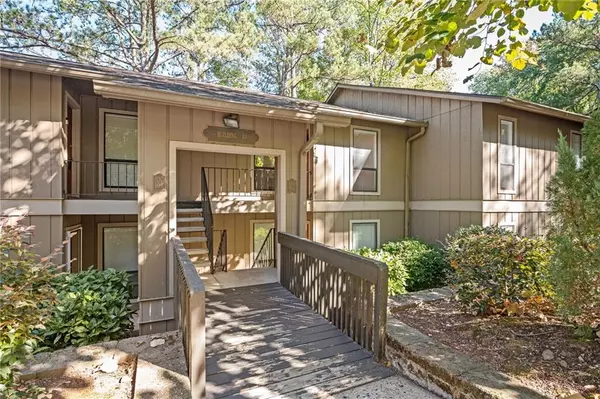3 Beds
2 Baths
1,635 SqFt
3 Beds
2 Baths
1,635 SqFt
Key Details
Property Type Condo
Sub Type Condominium
Listing Status Pending
Purchase Type For Sale
Square Footage 1,635 sqft
Price per Sqft $165
Subdivision The Forest At Huntcliff
MLS Listing ID 7476347
Style Traditional
Bedrooms 3
Full Baths 2
Construction Status Resale
HOA Fees $500
HOA Y/N Yes
Originating Board First Multiple Listing Service
Year Built 1980
Annual Tax Amount $1,107
Tax Year 2023
Lot Size 1,633 Sqft
Acres 0.0375
Property Description
Inside, you'll find an inviting floor plan that effortlessly blends the living, dining, and kitchen areas. The vaulted sunroom has two large skylights that allow natural light to pour in, creating a warm and welcoming atmosphere. The condo has been upgraded with new floors, fresh paint, two renovated bathrooms, and so much more. It's also one of few units in the community with a laundry room. This is an exceptional condo that combines peaceful living with easy access to the heart of Roswell. Whether you're looking for a quiet evening at home or a night out on the town, this location offers the best of both worlds.
Location
State GA
County Fulton
Lake Name None
Rooms
Bedroom Description Roommate Floor Plan
Other Rooms None
Basement None
Main Level Bedrooms 3
Dining Room Separate Dining Room
Interior
Interior Features Walk-In Closet(s)
Heating Central, Natural Gas
Cooling Ceiling Fan(s), Central Air
Flooring Carpet, Hardwood, Tile
Fireplaces Number 1
Fireplaces Type Gas Starter, Living Room
Window Features Insulated Windows,Skylight(s)
Appliance Dishwasher, Disposal, Electric Range, Gas Water Heater, Microwave, Refrigerator
Laundry Laundry Room
Exterior
Exterior Feature Balcony, Private Entrance
Parking Features Parking Lot
Fence None
Pool None
Community Features Clubhouse, Homeowners Assoc, Near Public Transport, Near Shopping, Near Trails/Greenway, Sidewalks, Street Lights
Utilities Available Electricity Available, Sewer Available, Water Available
Waterfront Description None
View Pool, Trees/Woods
Roof Type Composition
Street Surface Asphalt
Accessibility None
Handicap Access None
Porch Deck
Private Pool false
Building
Lot Description Landscaped
Story One
Foundation Slab
Sewer Public Sewer
Water Public
Architectural Style Traditional
Level or Stories One
Structure Type Other
New Construction No
Construction Status Resale
Schools
Elementary Schools Ison Springs
Middle Schools Sandy Springs
High Schools North Springs
Others
HOA Fee Include Insurance,Maintenance Grounds,Pest Control,Sewer,Swim,Termite,Trash,Water
Senior Community no
Restrictions false
Tax ID 06 0368 LL1440
Ownership Condominium
Financing no
Special Listing Condition None







