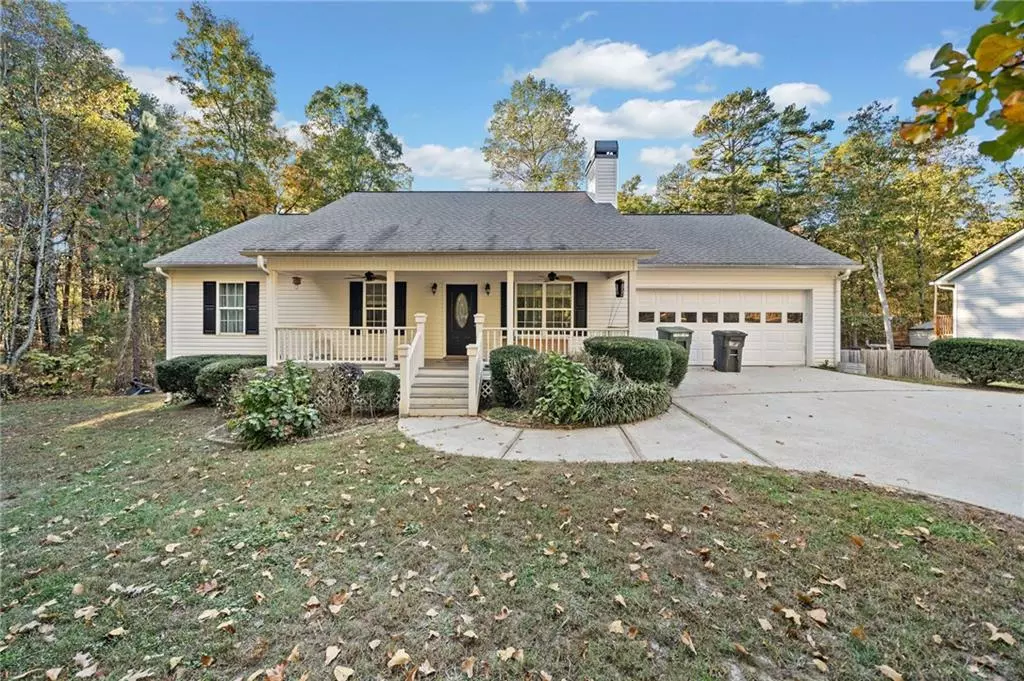5 Beds
3 Baths
2,690 SqFt
5 Beds
3 Baths
2,690 SqFt
Key Details
Property Type Single Family Home
Sub Type Single Family Residence
Listing Status Active
Purchase Type For Sale
Square Footage 2,690 sqft
Price per Sqft $172
MLS Listing ID 7480002
Style Traditional
Bedrooms 5
Full Baths 3
Construction Status Resale
HOA Y/N No
Originating Board First Multiple Listing Service
Year Built 2007
Annual Tax Amount $3,422
Tax Year 2023
Lot Size 1.020 Acres
Acres 1.02
Property Description
The gourmet kitchen is adorned with sleek quartz countertops, perfect for culinary enthusiasts, while the main level boasts luxurious remodeled bathrooms, including an ensuite with a rain shower for a spa-like experience. Step out onto a beautiful large back deck overlooking your private wooded 1+/- acre lot, ideal for entertaining or peaceful relaxation.
The finished daylight basement includes a full kitchen with granite countertops, a separate living area, three additional rooms, and a full bath featuring a custom walk-in shower—perfect for guests or as an in-law suite. Convenient laundry connections on both levels make chores effortless. Located conveniently between Dawsonville and Dahlonega, this home offers the tranquility of a private wooded setting without an HOA. While the fishing pond at the back of the property isn't owned by the property, the current owners are allowed to use the pond with permission of the owner.
This home truly has it all—whether you're looking for extra space for family, potential rental opportunities, or a serene retreat. Don't miss out on this incredible opportunity to own a piece of paradise- Chickens welcome!
Location
State GA
County Lumpkin
Lake Name None
Rooms
Bedroom Description In-Law Floorplan,Master on Main
Other Rooms None
Basement Exterior Entry, Finished, Finished Bath, Full, Interior Entry, Walk-Out Access
Main Level Bedrooms 3
Dining Room Open Concept
Interior
Interior Features Entrance Foyer, Walk-In Closet(s)
Heating Central
Cooling Central Air
Flooring Carpet, Hardwood, Laminate
Fireplaces Number 1
Fireplaces Type Family Room
Window Features Double Pane Windows
Appliance Dishwasher, Disposal, Electric Cooktop, Electric Oven, Microwave
Laundry Upper Level
Exterior
Exterior Feature Private Entrance, Private Yard, Rain Gutters
Parking Features Driveway, Garage, Garage Door Opener, Garage Faces Front, Kitchen Level, Level Driveway
Garage Spaces 2.0
Fence Back Yard
Pool None
Community Features None
Utilities Available Cable Available, Electricity Available, Phone Available, Sewer Available
Waterfront Description None
View Rural, Trees/Woods, Other
Roof Type Composition
Street Surface Asphalt
Accessibility None
Handicap Access None
Porch Deck, Front Porch, Patio
Total Parking Spaces 6
Private Pool false
Building
Lot Description Back Yard, Front Yard, Landscaped, Level, Private, Wooded
Story Two
Foundation Block
Sewer Septic Tank
Water Well
Architectural Style Traditional
Level or Stories Two
Structure Type Vinyl Siding
New Construction No
Construction Status Resale
Schools
Elementary Schools Blackburn
Middle Schools Lumpkin County
High Schools Lumpkin County
Others
Senior Community no
Restrictions false
Tax ID 022 224
Special Listing Condition None


