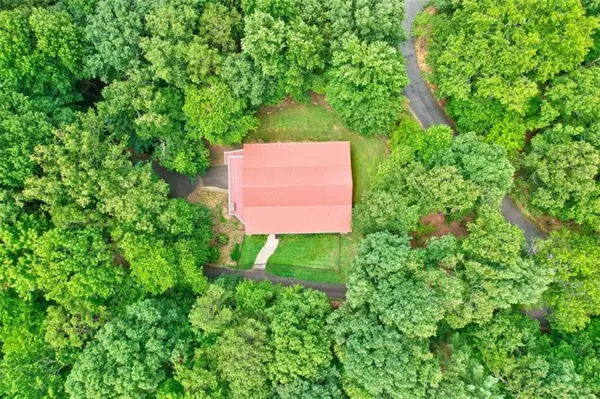3 Beds
2 Baths
2,400 SqFt
3 Beds
2 Baths
2,400 SqFt
Key Details
Property Type Single Family Home
Sub Type Single Family Residence
Listing Status Active
Purchase Type For Sale
Square Footage 2,400 sqft
Price per Sqft $208
Subdivision Quinn Springs
MLS Listing ID 7479073
Style Traditional
Bedrooms 3
Full Baths 2
Construction Status Resale
HOA Y/N Yes
Originating Board First Multiple Listing Service
Year Built 2000
Annual Tax Amount $611
Tax Year 2023
Lot Size 4.100 Acres
Acres 4.1
Property Description
Location
State GA
County Gilmer
Lake Name None
Rooms
Bedroom Description Master on Main
Other Rooms None
Basement Partial
Main Level Bedrooms 3
Dining Room Great Room
Interior
Interior Features Beamed Ceilings, Entrance Foyer, High Ceilings, Open Floorplan
Heating Central
Cooling Central Air
Flooring Carpet, Hardwood
Fireplaces Number 1
Fireplaces Type Basement, Gas Log
Window Features Window Treatments
Appliance Dishwasher, Gas Oven, Gas Range, Microwave
Laundry Laundry Closet, Laundry Room
Exterior
Exterior Feature Private Yard
Parking Features Drive Under Main Level, Garage, Parking Pad
Garage Spaces 4.0
Fence Back Yard
Pool None
Community Features Homeowners Assoc
Utilities Available Cable Available, Electricity Available, Phone Available
Waterfront Description None
View Trees/Woods
Roof Type Metal
Street Surface Asphalt
Accessibility None
Handicap Access None
Porch Covered, Deck, Enclosed, Patio, Wrap Around
Total Parking Spaces 4
Private Pool false
Building
Lot Description Sloped
Story Two
Foundation Concrete Perimeter
Sewer Septic Tank
Water Private, Well
Architectural Style Traditional
Level or Stories Two
Structure Type Vinyl Siding
New Construction No
Construction Status Resale
Schools
Elementary Schools Ellijay
Middle Schools Clear Creek
High Schools Gilmer
Others
HOA Fee Include Maintenance Grounds
Senior Community no
Restrictions true
Tax ID 3078E 008
Special Listing Condition None







