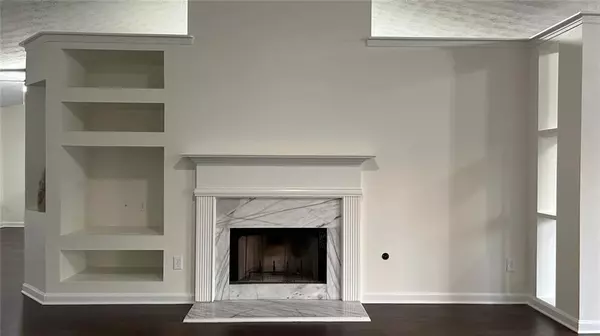3 Beds
2 Baths
2,333 SqFt
3 Beds
2 Baths
2,333 SqFt
Key Details
Property Type Single Family Home
Sub Type Single Family Residence
Listing Status Active
Purchase Type For Rent
Square Footage 2,333 sqft
Subdivision Glen Oaks Racquet Club
MLS Listing ID 7482605
Style A-Frame,Ranch
Bedrooms 3
Full Baths 2
HOA Y/N No
Originating Board First Multiple Listing Service
Year Built 1996
Available Date 2024-11-11
Lot Size 9,147 Sqft
Acres 0.21
Property Description
White kitchen complete with brand new appliances and quartz countertops throughout. Enjoy the convenience of new plumbing fixtures, contemporary light fixtures, and fresh paint inside and out. With a newer roof and HVAC, the open floor plan design offers peace of mind and efficiency.
Be amazed by the expansive family room and the sun-drenched sunroom area, perfect for relaxation or entertaining. The kitchen and breakfast combo provide ample space for casual dining, while the large dining room is perfect for hosting gatherings. The main bedroom is a retreat in itself, complete with a large, elegant bathroom. Private level backyard. Owner agent.
Located in a great neighborhood close to everything: Sugarloaf Mills, Mall of Georgia, entertainment, Hwy 316, I-85, Hwy 29, hospital, Georgia Gwinnett College, Gwinnett Tech College.
This home is an absolute must-see! Please note, no pets or smoking allowed.
Location
State GA
County Gwinnett
Lake Name None
Rooms
Bedroom Description Master on Main
Other Rooms None
Basement None
Main Level Bedrooms 3
Dining Room Open Concept, Seats 12+
Interior
Interior Features Entrance Foyer, Vaulted Ceiling(s), Walk-In Closet(s)
Heating Central
Cooling Ceiling Fan(s), Central Air
Flooring Laminate, Luxury Vinyl
Fireplaces Number 1
Fireplaces Type Factory Built, Family Room
Window Features None
Appliance Dishwasher, Disposal, Gas Oven, Gas Range, Gas Water Heater, Refrigerator
Laundry Electric Dryer Hookup, In Kitchen
Exterior
Exterior Feature None
Parking Features Attached, Garage, Garage Door Opener, Garage Faces Front, Level Driveway
Garage Spaces 2.0
Fence None
Pool None
Community Features Sidewalks, Street Lights
Utilities Available Cable Available, Electricity Available, Natural Gas Available, Phone Available, Sewer Available, Underground Utilities, Water Available
Waterfront Description None
View Neighborhood
Roof Type Composition,Ridge Vents,Shingle
Street Surface Asphalt
Accessibility None
Handicap Access None
Porch Patio
Total Parking Spaces 2
Private Pool false
Building
Lot Description Back Yard, Front Yard, Level
Story One
Architectural Style A-Frame, Ranch
Level or Stories One
Structure Type Cement Siding,Fiber Cement
New Construction No
Schools
Elementary Schools Benefield
Middle Schools J.E. Richards
High Schools Discovery
Others
Senior Community no
Tax ID R7004 575







