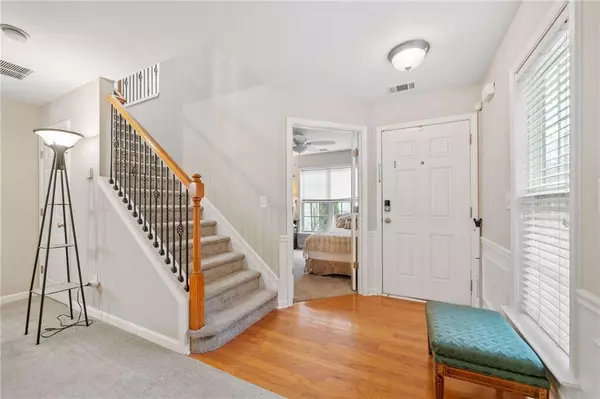4 Beds
2.5 Baths
1,840 SqFt
4 Beds
2.5 Baths
1,840 SqFt
Key Details
Property Type Single Family Home
Sub Type Single Family Residence
Listing Status Active Under Contract
Purchase Type For Sale
Square Footage 1,840 sqft
Price per Sqft $179
Subdivision Princeton Lakes
MLS Listing ID 7483578
Style Traditional
Bedrooms 4
Full Baths 2
Half Baths 1
Construction Status Resale
HOA Fees $800
HOA Y/N Yes
Originating Board First Multiple Listing Service
Year Built 2005
Annual Tax Amount $4,827
Tax Year 2023
Lot Size 10,018 Sqft
Acres 0.23
Property Description
Upstairs, discover a convenient laundry room and generously sized secondary bedrooms that offer ample space for everyone. The oversized owner's suite is a true retreat with a luxurious bathroom featuring dual vanities, soaking tub and elegant tile flooring. The owner's suite walk in closet offers a tremendous amount of space for your wardrobe. Enjoy outdoor living on this beautifully landscaped property that combines comfort, privacy, and community.
The Princeton Lakes neighborhood allows you to come home everyday to a beautifully maintained neighborhood brimming with amenities! Enjoy weekends at the tennis courts, swimming pool, or playground, all just steps from your front door. The location is a commuter's dream—only 5 minutes to interstate I-285 and 10 minutes to Hartsfield-Jackson International Airport. Nearby shopping, dining, and entertainment options mean you’ll always have something fun to do close to home. With Target, Publix, and stores like Starbucks those last minute runs are a breeze.
This home is an incredible opportunity for buyers looking for community, convenience, and a comfortable place to call their own.
Don't miss this rare opportunity to own a home with such thoughtful design and outstanding features.
Location
State GA
County Fulton
Lake Name None
Rooms
Bedroom Description Oversized Master
Other Rooms None
Basement None
Dining Room Great Room
Interior
Interior Features Double Vanity, Entrance Foyer, High Ceilings 9 ft Main, High Ceilings 9 ft Upper, Vaulted Ceiling(s), Walk-In Closet(s)
Heating Natural Gas, Zoned
Cooling Ceiling Fan(s), Central Air
Flooring Carpet, Ceramic Tile, Wood
Fireplaces Number 1
Fireplaces Type Factory Built, Gas Log, Gas Starter, Glass Doors, Great Room
Window Features Double Pane Windows,ENERGY STAR Qualified Windows
Appliance Dishwasher, Disposal, Gas Range, Gas Water Heater, Microwave, Refrigerator
Laundry Laundry Room, Upper Level
Exterior
Exterior Feature Private Entrance
Parking Features Attached, Driveway, Garage, Garage Door Opener, Garage Faces Front, Kitchen Level, Level Driveway
Garage Spaces 2.0
Fence None
Pool None
Community Features Clubhouse, Fitness Center, Homeowners Assoc, Near Public Transport, Near Schools, Near Shopping, Near Trails/Greenway, Playground, Pool, Sidewalks, Tennis Court(s)
Utilities Available Cable Available, Electricity Available, Natural Gas Available, Phone Available, Sewer Available, Underground Utilities, Water Available
Waterfront Description None
View City
Roof Type Composition
Street Surface Concrete
Accessibility None
Handicap Access None
Porch Front Porch, Patio
Private Pool false
Building
Lot Description Back Yard, Cul-De-Sac, Front Yard, Landscaped, Level
Story Two
Foundation Slab
Sewer Public Sewer
Water Public
Architectural Style Traditional
Level or Stories Two
Structure Type Fiber Cement,Stone
New Construction No
Construction Status Resale
Schools
Elementary Schools Deerwood Academy
Middle Schools Ralph Bunche
High Schools D. M. Therrell
Others
HOA Fee Include Reserve Fund
Senior Community no
Restrictions false
Tax ID 14F0002 LL2042
Acceptable Financing 1031 Exchange, Cash, Conventional, FHA, VA Loan
Listing Terms 1031 Exchange, Cash, Conventional, FHA, VA Loan
Special Listing Condition None







