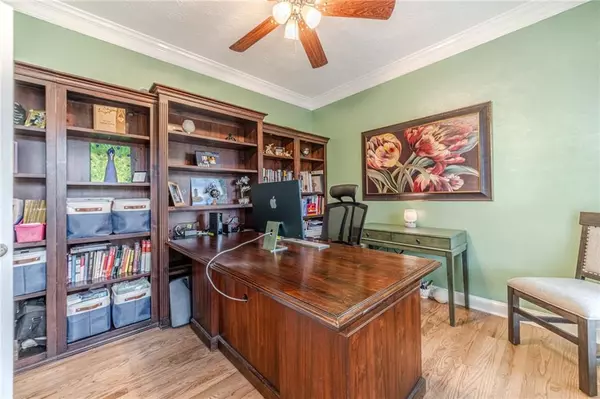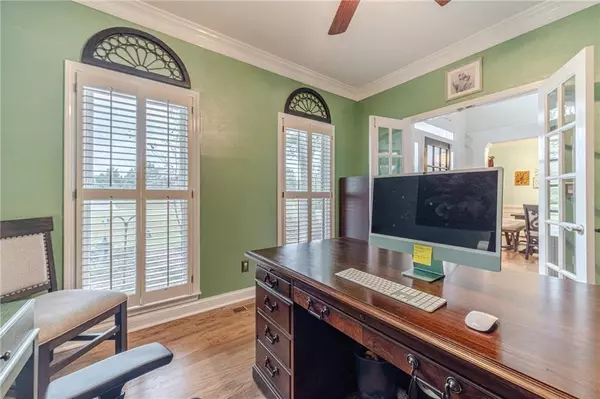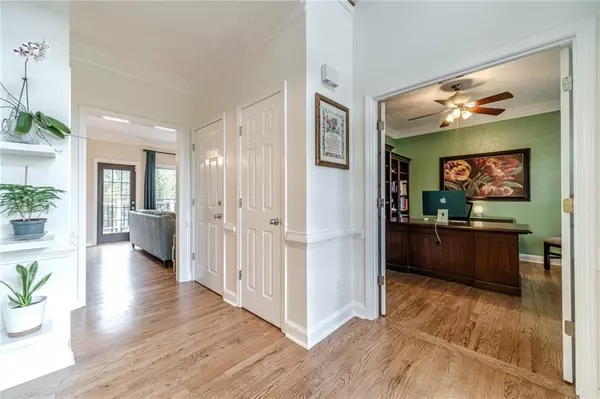4 Beds
3.5 Baths
3,100 SqFt
4 Beds
3.5 Baths
3,100 SqFt
Key Details
Property Type Single Family Home
Sub Type Single Family Residence
Listing Status Pending
Purchase Type For Sale
Square Footage 3,100 sqft
Price per Sqft $160
Subdivision Castlewood
MLS Listing ID 7486166
Style Traditional
Bedrooms 4
Full Baths 3
Half Baths 1
Construction Status Resale
HOA Y/N No
Originating Board First Multiple Listing Service
Year Built 1994
Annual Tax Amount $4,627
Tax Year 2023
Lot Size 2.070 Acres
Acres 2.07
Property Description
As you approach this stately home, you'll be greeted by a professionally landscaped yard and meticulously maintained exterior, a fully fenced backyard oasis, complete with a sparkling pool and a charming pool house — an entertainer's delight. Gather around the fire pit on crisp evenings, enjoy the garden or indulge in hobbies within the spacious workshop, all set within the level and wooded tranquility of your own backyard.
Step inside to discover a pristine interior, recently repainted, that exudes elegance and warmth. The large gourmet kitchen, a culinary dream, is equipped with high-end appliances and ample space for meal prep and entertainment. Adjoining the kitchen, the breakfast area offers a cozy nook for casual dining, while the expansive living area and formal dining room are ready to host your memorable gatherings.
This exquisite property boasts four generously sized bedrooms and 3.5 bathrooms, ensuring comfort and privacy for all family members. The main level also houses a dedicated office space, perfect for remote work or study. All hardwood floors throughout the home were recently refinished and provide the perfect backdrop for your touches.
With its two-car parking provision, and an additional parking pad, this home combines convenience with luxury. You'll also find an automatic double gate opener for easy owner access to backyard, and a large attached workshop. 3217 Fieldcrest Drive isn't just a house; it's a lifestyle waiting to be cherished by a family that values elegance, space, and the comfort of community living. Don't miss the chance to make this your new family home.
Location
State GA
County Walton
Lake Name None
Rooms
Bedroom Description Oversized Master
Other Rooms Outbuilding, Workshop
Basement Bath/Stubbed, Daylight, Exterior Entry, Finished, Full
Dining Room Separate Dining Room
Interior
Interior Features Double Vanity, Dry Bar, Tray Ceiling(s), Walk-In Closet(s)
Heating Central, Heat Pump, Natural Gas
Cooling Ceiling Fan(s), Central Air, Electric
Flooring Carpet, Hardwood, Tile
Fireplaces Number 1
Fireplaces Type Brick, Family Room
Window Features None
Appliance Dishwasher, Gas Range, Gas Water Heater, Microwave, Refrigerator
Laundry Upper Level
Exterior
Exterior Feature Garden
Parking Features Attached, Garage, Garage Door Opener, Kitchen Level, Parking Pad
Garage Spaces 2.0
Fence Back Yard
Pool Above Ground, Fenced
Community Features None
Utilities Available Cable Available, Electricity Available, Natural Gas Available
Waterfront Description None
View Other
Roof Type Composition
Street Surface Asphalt
Accessibility None
Handicap Access None
Porch Deck, Patio
Private Pool false
Building
Lot Description Level, Private
Story Two
Foundation Concrete Perimeter
Sewer Septic Tank
Water Public
Architectural Style Traditional
Level or Stories Two
Structure Type Brick Front
New Construction No
Construction Status Resale
Schools
Elementary Schools Loganville
Middle Schools Loganville
High Schools Loganville
Others
Senior Community no
Restrictions false
Tax ID N046A00000036000
Special Listing Condition None







