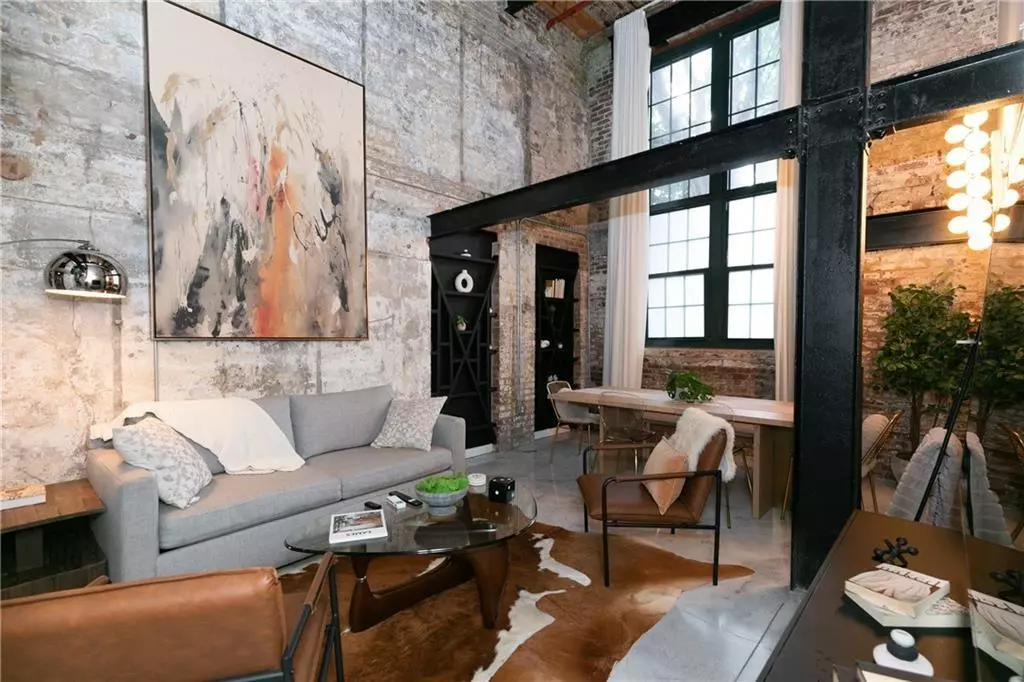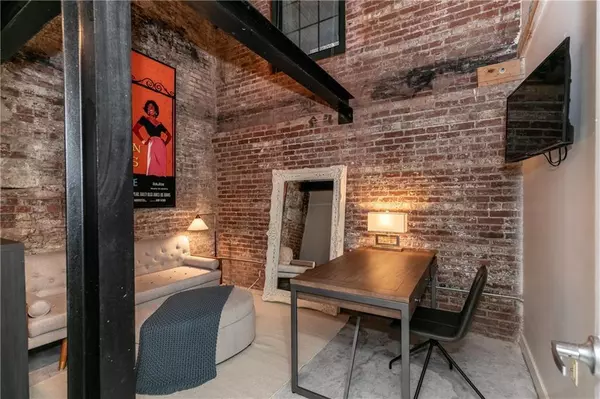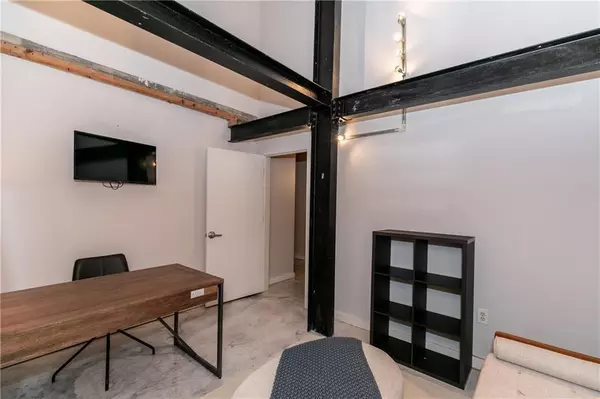2 Beds
2.5 Baths
1,636 SqFt
2 Beds
2.5 Baths
1,636 SqFt
Key Details
Property Type Condo
Sub Type Condominium
Listing Status Active
Purchase Type For Rent
Square Footage 1,636 sqft
Subdivision Stacks / Fulton Cotton Mill Lofts
MLS Listing ID 7486450
Style Loft,Mid-Rise (up to 5 stories)
Bedrooms 2
Full Baths 2
Half Baths 1
HOA Y/N No
Originating Board First Multiple Listing Service
Year Built 2006
Available Date 2024-11-14
Lot Size 1,154 Sqft
Acres 0.0265
Property Description
The loft’s high-end finishes include new stainless steel appliances including washer and dryer as well as custom flooring, updated bathrooms, a contemporary kitchen, and a spacious laundry room with ample storage. Soaring 18-foot ceilings are complemented by custom window treatments, including automatic curtains in the living room, and unique lighting fixtures throughout.
Residents enjoy a host of amenities, including two parking permits, an Olympic-size pool, a cutting-edge gym, bike storage, a grilling courtyard, and a rooftop with stunning city views. The condo is located in historic Cabbagetown where a park, local restaurants and stores are conveniently located. The Beltline is a short walk east where Krog Tunnel meets Inman Park. Make this unique and comfortable loft your home today.
Location
State GA
County Fulton
Lake Name None
Rooms
Bedroom Description Master on Main,Other
Other Rooms None
Basement None
Main Level Bedrooms 1
Dining Room Open Concept
Interior
Interior Features Beamed Ceilings, Entrance Foyer 2 Story, High Ceilings 10 ft Main, High Ceilings 10 ft Upper, High Speed Internet, Other
Heating Central, Forced Air, Natural Gas
Cooling Central Air
Flooring Carpet, Concrete
Fireplaces Type None
Window Features Aluminum Frames,Storm Window(s)
Appliance Dishwasher, Disposal, Dryer, Gas Oven, Gas Range, Gas Water Heater, Microwave, Range Hood, Refrigerator, Self Cleaning Oven, Washer
Laundry Main Level
Exterior
Exterior Feature None
Parking Features Parking Lot, Permit Required
Fence Fenced
Pool In Ground, Pool/Spa Combo
Community Features Barbecue, Fitness Center, Gated, Homeowners Assoc, Near Beltline, Near Public Transport, Near Schools, Near Shopping, Park, Pool, Sidewalks, Street Lights
Utilities Available Cable Available, Electricity Available, Natural Gas Available, Sewer Available, Water Available
Waterfront Description None
View City
Roof Type Composition
Street Surface Asphalt
Accessibility None
Handicap Access None
Porch None
Private Pool false
Building
Lot Description Other
Story Two
Architectural Style Loft, Mid-Rise (up to 5 stories)
Level or Stories Two
Structure Type Brick 4 Sides
New Construction No
Schools
Elementary Schools Parkside
Middle Schools David T Howard
High Schools Maynard Jackson
Others
Senior Community no
Tax ID 14 0045 LL0538







