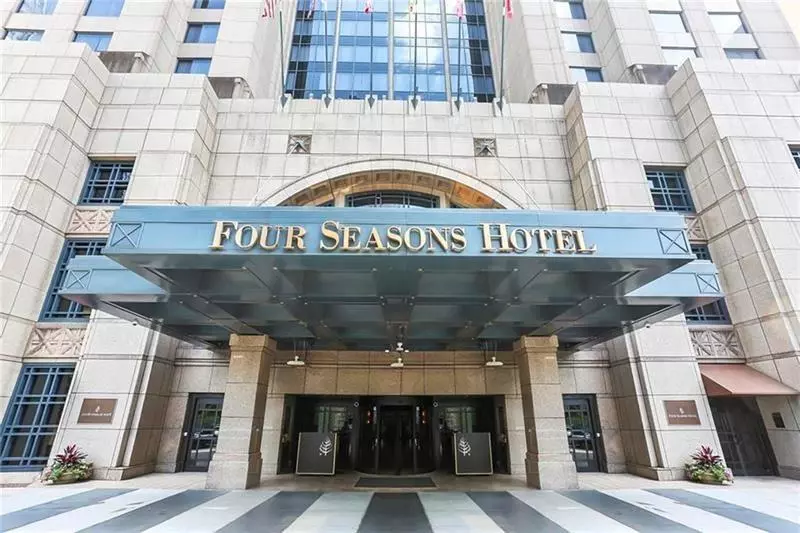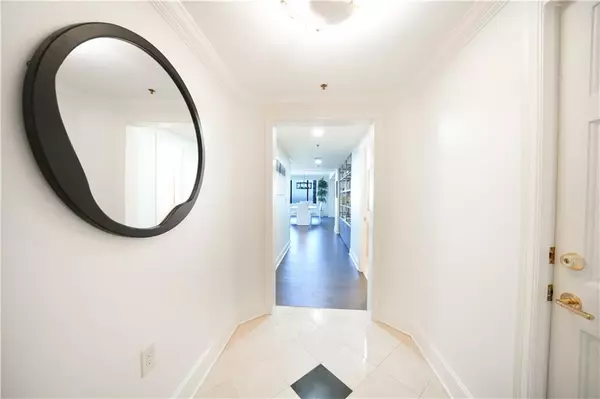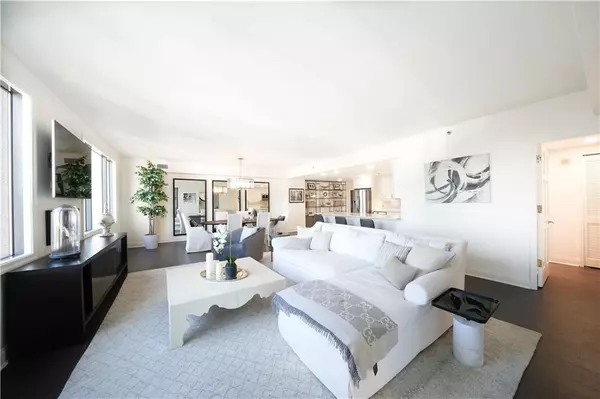2 Beds
2.5 Baths
1,772 SqFt
2 Beds
2.5 Baths
1,772 SqFt
Key Details
Property Type Condo
Sub Type Condominium
Listing Status Active
Purchase Type For Sale
Square Footage 1,772 sqft
Price per Sqft $550
Subdivision Above The Four Seasons
MLS Listing ID 7490297
Style High Rise (6 or more stories)
Bedrooms 2
Full Baths 2
Half Baths 1
Construction Status Resale
HOA Fees $1,719
HOA Y/N Yes
Originating Board First Multiple Listing Service
Year Built 1992
Annual Tax Amount $7,981
Tax Year 2024
Property Description
This stunning 2-bedroom, 3-bath residence features a modern kitchen, elegantly updated flooring, and sophisticated furnishings. Situated on the 38th floor, it boasts breathtaking, unobstructed views that enhance the allure of this remarkable home.
Don't miss the opportunity to own a truly unique property in the heart of Midtown, where luxury living meets convenience and style.
Location
State GA
County Fulton
Lake Name None
Rooms
Bedroom Description Master on Main,Oversized Master,Split Bedroom Plan
Other Rooms None
Basement None
Main Level Bedrooms 2
Dining Room Great Room, Open Concept
Interior
Interior Features Disappearing Attic Stairs, Double Vanity
Heating Central
Cooling Central Air, Electric
Flooring Ceramic Tile, Hardwood
Fireplaces Number 1
Fireplaces Type None
Window Features Insulated Windows
Appliance Dishwasher, Disposal, Electric Cooktop, Electric Oven, Electric Range, Electric Water Heater, ENERGY STAR Qualified Appliances, Refrigerator, Self Cleaning Oven
Laundry In Hall, Main Level
Exterior
Exterior Feature Awning(s), Balcony
Parking Features Assigned, Covered, Underground, Valet
Fence None
Pool Heated, In Ground, Indoor, Lap, Pool/Spa Combo, Salt Water
Community Features Fitness Center, Near Beltline, Near Public Transport, Near Schools, Near Shopping, Near Trails/Greenway, Pool, Restaurant, Spa/Hot Tub
Utilities Available Cable Available, Electricity Available, Phone Available, Sewer Available, Underground Utilities, Water Available
Waterfront Description None
View City
Roof Type Composition
Street Surface Asphalt
Accessibility Accessible Bedroom, Accessible Electrical and Environmental Controls
Handicap Access Accessible Bedroom, Accessible Electrical and Environmental Controls
Porch Covered, Deck
Total Parking Spaces 2
Private Pool false
Building
Lot Description Other
Story Three Or More
Foundation Concrete Perimeter
Sewer Public Sewer
Water Public
Architectural Style High Rise (6 or more stories)
Level or Stories Three Or More
Structure Type Concrete,Stone
New Construction No
Construction Status Resale
Schools
Elementary Schools Morningside-
Middle Schools David T Howard
High Schools Midtown
Others
Senior Community no
Restrictions true
Tax ID 17 010600290442
Ownership Condominium
Financing no
Special Listing Condition None







