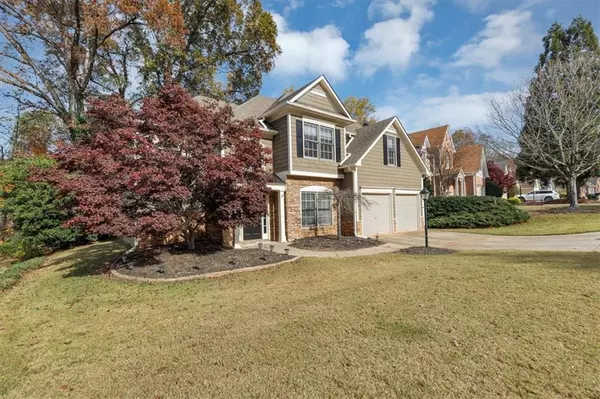4 Beds
3 Baths
2,236 SqFt
4 Beds
3 Baths
2,236 SqFt
Key Details
Property Type Single Family Home
Sub Type Single Family Residence
Listing Status Pending
Purchase Type For Sale
Square Footage 2,236 sqft
Price per Sqft $209
Subdivision Deer Run Trls Sub
MLS Listing ID 7491880
Style Traditional
Bedrooms 4
Full Baths 3
Construction Status Resale
HOA Fees $785
HOA Y/N Yes
Originating Board First Multiple Listing Service
Year Built 1998
Annual Tax Amount $4,667
Tax Year 2024
Lot Size 0.260 Acres
Acres 0.26
Property Description
The main level also features a formal dining room and a bedroom with a full bath, offering flexibility for guests or multi-generational living. The spacious master suite includes a private sitting room, providing a peaceful retreat with ample space to unwind.
The Deer Run community is packed with fantastic amenities, including pools, tennis courts, pickleball courts, playgrounds, and a clubhouse, ensuring plenty of opportunities for recreation and relaxation. Conveniently located near shopping, schools, dining, entertainment, and major interstates, this home offers both tranquility and easy access to everything Woodstock has to offer.
With its perfect mix of luxury, comfort, and practicality, this is a home you don't want to miss. Schedule your showing today and experience it for yourself!
Location
State GA
County Cherokee
Lake Name None
Rooms
Bedroom Description Other
Other Rooms None
Basement None
Main Level Bedrooms 1
Dining Room Separate Dining Room
Interior
Interior Features Cathedral Ceiling(s), Entrance Foyer 2 Story, High Ceilings 10 ft Upper, His and Hers Closets, Low Flow Plumbing Fixtures, Tray Ceiling(s), Walk-In Closet(s)
Heating Forced Air, Natural Gas, Zoned
Cooling Attic Fan, Ceiling Fan(s), Central Air, Zoned
Flooring Carpet, Hardwood
Fireplaces Number 1
Fireplaces Type Factory Built, Family Room, Gas Log, Gas Starter
Window Features Insulated Windows
Appliance Dishwasher, Disposal, Electric Range, Gas Water Heater, Microwave, Self Cleaning Oven
Laundry Laundry Room, Main Level
Exterior
Exterior Feature Garden
Parking Features Garage
Garage Spaces 2.0
Fence None
Pool None
Community Features Clubhouse, Homeowners Assoc, Near Shopping, Playground, Pool, Sidewalks, Street Lights, Swim Team
Utilities Available Cable Available, Underground Utilities
Waterfront Description None
View Other
Roof Type Composition,Ridge Vents
Street Surface Other
Accessibility Accessible Entrance
Handicap Access Accessible Entrance
Porch Patio
Total Parking Spaces 2
Private Pool false
Building
Lot Description Landscaped, Level, Private
Story Two
Foundation Slab
Sewer Public Sewer
Water Public
Architectural Style Traditional
Level or Stories Two
Structure Type Cement Siding,Shingle Siding,Stone
New Construction No
Construction Status Resale
Schools
Elementary Schools Carmel
Middle Schools Woodstock
High Schools Woodstock
Others
Senior Community no
Restrictions false
Tax ID 15N11B 407
Special Listing Condition Real Estate Owned







