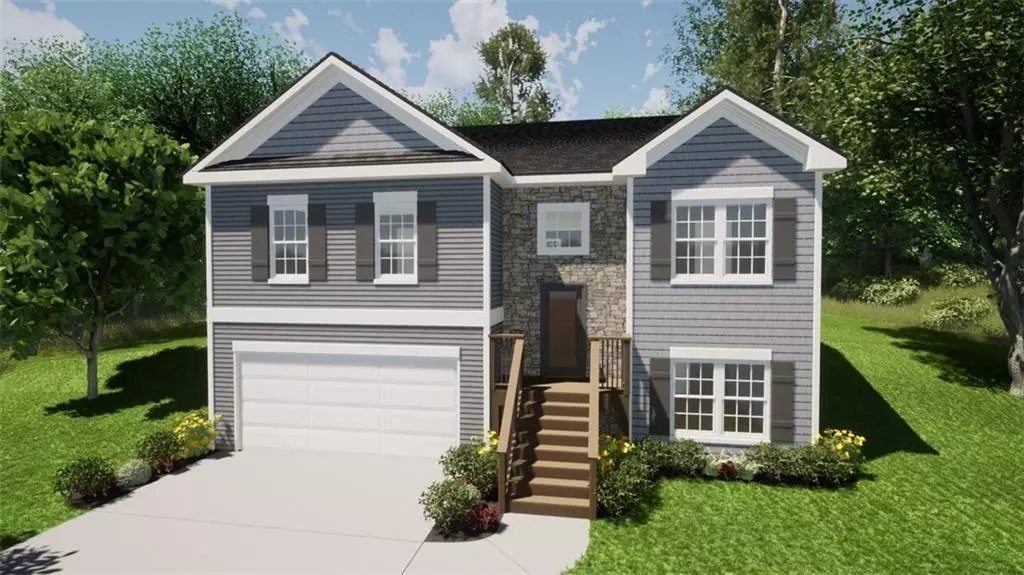4 Beds
3 Baths
1.06 Acres Lot
4 Beds
3 Baths
1.06 Acres Lot
Key Details
Property Type Single Family Home
Sub Type Single Family Residence
Listing Status Active
Purchase Type For Sale
Subdivision Dortch Estates
MLS Listing ID 7495499
Style Craftsman
Bedrooms 4
Full Baths 3
Construction Status New Construction
HOA Y/N No
Originating Board First Multiple Listing Service
Year Built 2024
Annual Tax Amount $10
Tax Year 2023
Lot Size 1.059 Acres
Acres 1.059
Property Description
Location
State GA
County Stephens
Lake Name None
Rooms
Bedroom Description Split Bedroom Plan
Other Rooms None
Basement None
Main Level Bedrooms 3
Dining Room None
Interior
Interior Features Disappearing Attic Stairs, Double Vanity, Entrance Foyer, High Ceilings, High Ceilings 9 ft Lower, High Ceilings 9 ft Main, High Ceilings 9 ft Upper, Tray Ceiling(s), Walk-In Closet(s)
Heating Central, Zoned
Cooling Ceiling Fan(s), Central Air, Zoned
Flooring Carpet, Laminate
Fireplaces Type None
Window Features Double Pane Windows
Appliance Dishwasher, Electric Water Heater, Microwave
Laundry Laundry Room, Other
Exterior
Exterior Feature Private Entrance, Private Yard, Rain Gutters
Parking Features Attached, Garage, Garage Door Opener, Garage Faces Side
Garage Spaces 2.0
Fence None
Pool None
Community Features None
Utilities Available Cable Available, Electricity Available, Phone Available, Water Available
Waterfront Description None
View Rural, Trees/Woods
Roof Type Composition
Street Surface Asphalt
Accessibility None
Handicap Access None
Porch Deck, Patio
Private Pool false
Building
Lot Description Back Yard, Front Yard, Sloped
Story Multi/Split
Foundation Slab
Sewer Septic Tank
Water Public
Architectural Style Craftsman
Level or Stories Multi/Split
Structure Type Vinyl Siding
New Construction No
Construction Status New Construction
Schools
Elementary Schools Big A
Middle Schools Stephens County
High Schools Stephens County
Others
Senior Community no
Restrictions false
Ownership Fee Simple
Financing no
Special Listing Condition None







