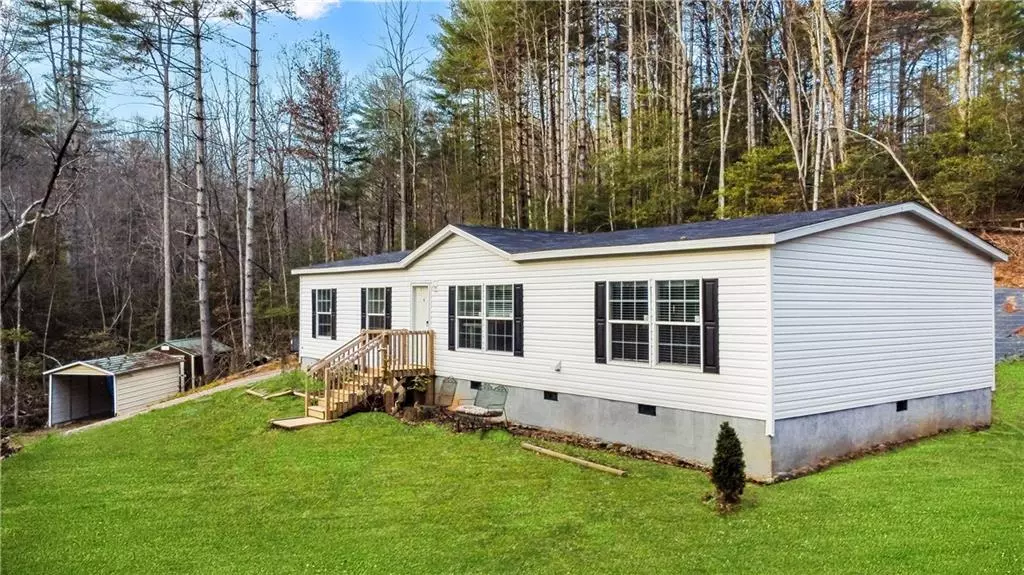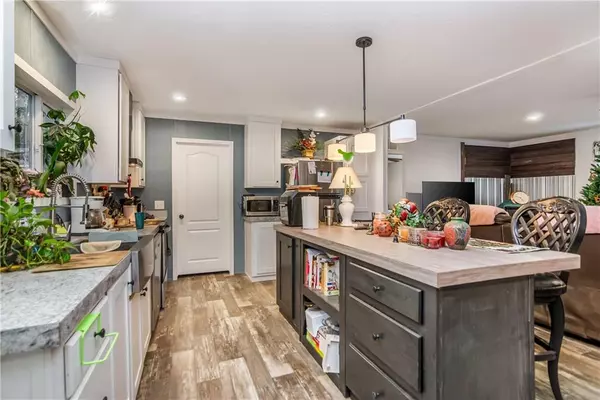3 Beds
2 Baths
1,568 SqFt
3 Beds
2 Baths
1,568 SqFt
Key Details
Property Type Single Family Home
Sub Type Single Family Residence
Listing Status Active
Purchase Type For Sale
Square Footage 1,568 sqft
Price per Sqft $152
Subdivision Rodger Creeks
MLS Listing ID 7492570
Style Cabin,Mobile,Ranch
Bedrooms 3
Full Baths 2
Construction Status Resale
HOA Fees $120
HOA Y/N Yes
Originating Board First Multiple Listing Service
Year Built 2022
Annual Tax Amount $242
Tax Year 2024
Lot Size 1.210 Acres
Acres 1.21
Property Description
This adorable 3-bedroom, 2-bathroom home offers 1,474 sq ft of comfortable living space, nestled on a private 1.21-acre lot in the peaceful hills of Ellijay. Built in 2022, this home is practically brand new, with all major systems – roof, HVAC, and water heater – updated in 2022. Featuring a permanent foundation and double-insulated windows that tilt out for easy cleaning, this home is both energy-efficient and low-maintenance.
The spacious open floor plan includes a cozy living room with a wood-burning stove (materials included to complete setup), a large kitchen with stainless steel appliances, white custom wood cabinetry, a huge island, and a walk-in pantry with double shelving. The master suite is a retreat, complete with a huge walk-in closet and a luxurious ensuite bath featuring double sinks, a stand-up shower, and porcelain fixtures. Two additional bedrooms offer ample space, while the mudroom includes laundry facilities and a standing freezer.
Enjoy outdoor living on the front and side porches, or relax in the fully private yard, which also includes a 10x16 carport and a 10x12 storage building. The property has been freshly updated with a new gravel driveway and a beautifully sewn backyard.
With underground power, fiber optic internet, a well, and private gravel roads, this home offers a rare combination of modern comforts and seclusion, all within easy reach of Ellijay's charming shops and outdoor adventures.
This home is being sold fully furnished and is ready for you to move in and start enjoying the peace and privacy of this incredible location! Contact our trusted lender Dawn Kendall at Homeowners Financial NMLS 450804
Location
State GA
County Gilmer
Lake Name None
Rooms
Bedroom Description In-Law Floorplan,Master on Main,Oversized Master
Other Rooms Outbuilding, Shed(s)
Basement None
Main Level Bedrooms 3
Dining Room Great Room, Open Concept
Interior
Interior Features High Ceilings 9 ft Lower, High Speed Internet
Heating Central
Cooling Central Air
Flooring Carpet
Fireplaces Number 1
Fireplaces Type Living Room
Window Features Storm Shutters
Appliance Dishwasher, Dryer, Electric Oven, Electric Range, Refrigerator
Laundry Mud Room
Exterior
Exterior Feature Private Entrance, Rain Barrel/Cistern(s)
Parking Features Driveway, Kitchen Level, Level Driveway
Fence None
Pool None
Community Features Near Public Transport, Near Schools, Near Shopping, Near Trails/Greenway
Utilities Available Cable Available, Electricity Available, Phone Available
Waterfront Description None
View Rural, Trees/Woods
Roof Type Concrete
Street Surface Gravel
Accessibility Accessible Approach with Ramp, Accessible Doors
Handicap Access Accessible Approach with Ramp, Accessible Doors
Porch Front Porch
Total Parking Spaces 1
Private Pool false
Building
Lot Description Front Yard
Story One
Foundation Slab
Sewer Septic Tank
Water Well
Architectural Style Cabin, Mobile, Ranch
Level or Stories One
Structure Type Vinyl Siding
New Construction No
Construction Status Resale
Schools
Elementary Schools Clear Creek - Gilmer
Middle Schools Clear Creek
High Schools Gilmer
Others
Senior Community no
Restrictions false
Tax ID 3019D 059
Acceptable Financing 1031 Exchange, Cash, Conventional, FHA, USDA Loan, VA Loan
Listing Terms 1031 Exchange, Cash, Conventional, FHA, USDA Loan, VA Loan
Special Listing Condition None







