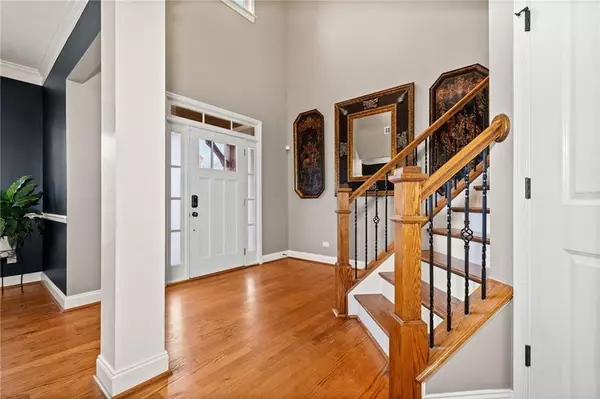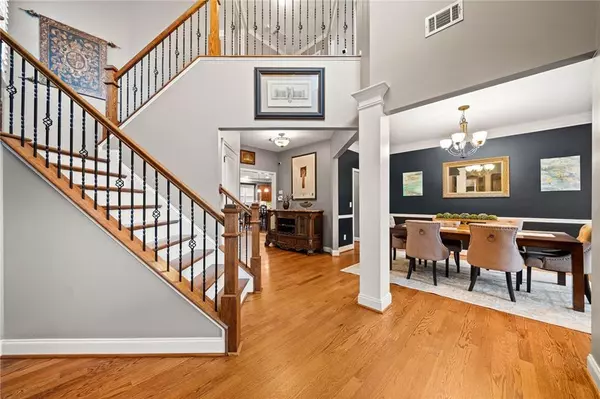5 Beds
5 Baths
3,269 SqFt
5 Beds
5 Baths
3,269 SqFt
Key Details
Property Type Single Family Home
Sub Type Single Family Residence
Listing Status Active
Purchase Type For Sale
Square Footage 3,269 sqft
Price per Sqft $237
Subdivision Majors Ridge
MLS Listing ID 7497080
Style Craftsman,Traditional
Bedrooms 5
Full Baths 5
Construction Status Resale
HOA Fees $1,296
HOA Y/N Yes
Originating Board First Multiple Listing Service
Year Built 2008
Annual Tax Amount $6,545
Tax Year 2024
Lot Size 6,969 Sqft
Acres 0.16
Property Description
The chef's kitchen features GAS STAINLESS APPLIANCES, a LARGE WALK-IN PANTRY, and upgraded finishes. HARDWOOD FLOORS flow seamlessly throughout the main level. The spacious family room is enhanced with built-in bookshelves.
Upstairs, you'll find a HUGE OWNER'S SUITE WITH SITTING ROOM and a spa-like bathroom, complemented by a large laundry room with LAUNDRY SINK conveniently located off the master closet. All secondary bedrooms boast LARGE CLOSETS for ample storage.
The FENCED LEVEL BACK YARD offers the perfect retreat for play and relaxation, while the sprinkler system keeps the lawn pristine. Additional updates include a NEWER ROOF, TANKLESS WATER HEATER, HOME WATER FILTER SYSTEM, FRESH EXTERIOR PAINT, and beautiful PLANTATION SHUTTERS THROUGHOUT.
This home has UPGRADES GALORE and is perfect for a family that needs space!
Don't let this gem pass you by!
Location
State GA
County Forsyth
Lake Name None
Rooms
Bedroom Description Sitting Room
Other Rooms None
Basement None
Main Level Bedrooms 1
Dining Room Seats 12+, Separate Dining Room
Interior
Interior Features Bookcases, Disappearing Attic Stairs, Entrance Foyer, Entrance Foyer 2 Story, High Ceilings 9 ft Main, High Speed Internet, Tray Ceiling(s), Walk-In Closet(s)
Heating Heat Pump, Natural Gas, Propane, Zoned
Cooling Ceiling Fan(s), Central Air, Heat Pump, Zoned
Flooring Hardwood
Fireplaces Number 1
Fireplaces Type Factory Built, Family Room, Gas Log, Gas Starter
Window Features Plantation Shutters
Appliance Dishwasher, Disposal, Gas Cooktop, Gas Range, Microwave, Self Cleaning Oven
Laundry Laundry Room, Upper Level
Exterior
Exterior Feature Other
Parking Features Attached, Driveway, Garage, Garage Door Opener, Level Driveway
Garage Spaces 2.0
Fence Privacy, Wood
Pool None
Community Features Clubhouse, Homeowners Assoc, Playground, Pool, Sidewalks, Street Lights
Utilities Available Cable Available, Electricity Available, Natural Gas Available, Phone Available, Sewer Available, Underground Utilities
Waterfront Description None
View Other
Roof Type Composition
Street Surface Paved
Accessibility None
Handicap Access None
Porch Front Porch, Patio
Private Pool false
Building
Lot Description Back Yard, Landscaped, Level, Sprinklers In Front
Story Two
Foundation None
Sewer Public Sewer
Water Public
Architectural Style Craftsman, Traditional
Level or Stories Two
Structure Type Cement Siding,HardiPlank Type,Stone
New Construction No
Construction Status Resale
Schools
Elementary Schools Shiloh Point
Middle Schools Piney Grove
High Schools South Forsyth
Others
HOA Fee Include Swim
Senior Community no
Restrictions false
Tax ID 108 209
Acceptable Financing Cash, Conventional, FHA, VA Loan
Listing Terms Cash, Conventional, FHA, VA Loan
Special Listing Condition None







