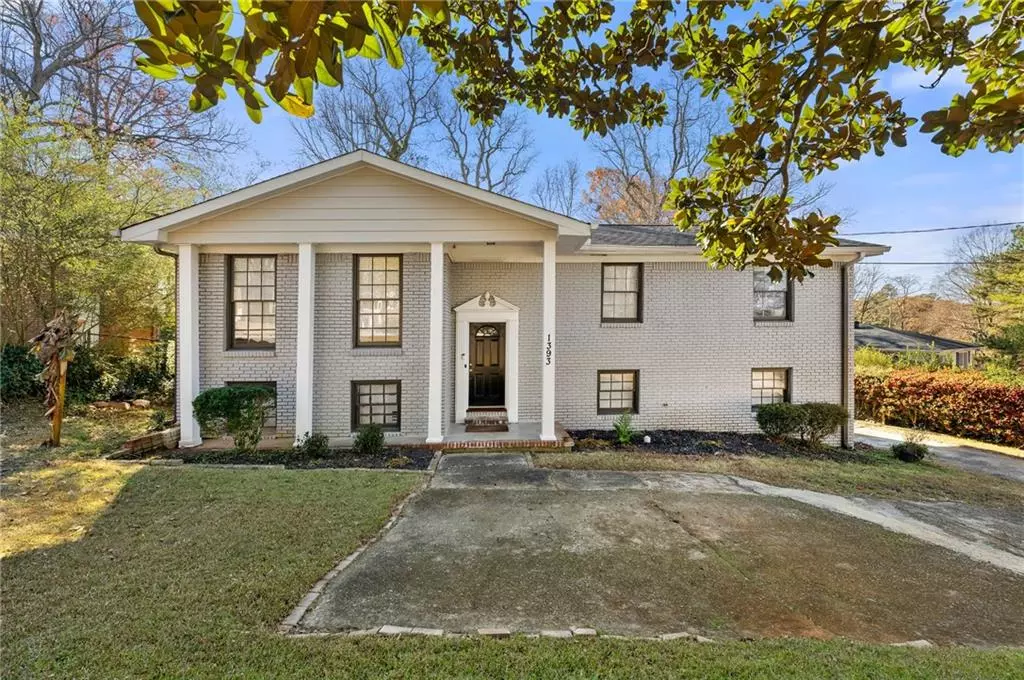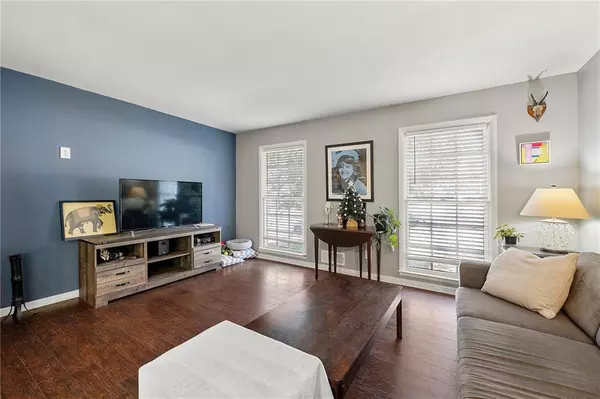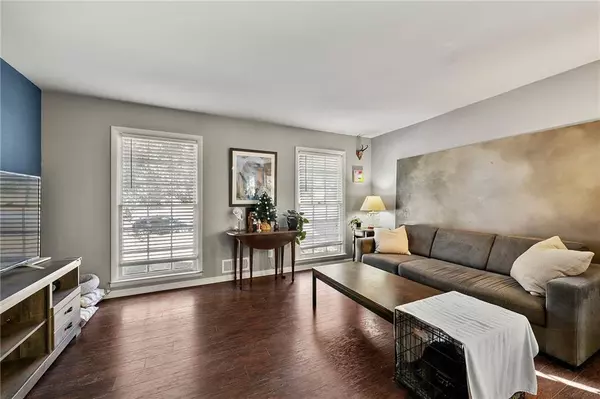4 Beds
2 Baths
1,663 SqFt
4 Beds
2 Baths
1,663 SqFt
Key Details
Property Type Single Family Home
Sub Type Single Family Residence
Listing Status Active
Purchase Type For Sale
Square Footage 1,663 sqft
Price per Sqft $225
Subdivision Brookwood
MLS Listing ID 7497728
Style Ranch
Bedrooms 4
Full Baths 2
Construction Status Resale
HOA Y/N No
Originating Board First Multiple Listing Service
Year Built 1964
Annual Tax Amount $3,824
Tax Year 2024
Lot Size 0.260 Acres
Acres 0.26
Property Description
Key Features:
Spacious Layout: This 4-bedroom, 2-bathroom brick home boasts a roomy floor plan with ample square footage of living space.
Modern Kitchen: Equipped with a gas stove, stainless steel refrigerator, and ample storage, the eat-in kitchen is perfect for family meals and gatherings.
Living Areas: A bright living room with lots of natural light complements the cozy main spaces.
Main Bathroom: tiled full bath featuring a tub/shower combination.
Flooring: Hardwood floors throughout the main living areas, with carpet in two of the bedrooms/office.
Bonus Space: Partial finished basement provides additional living/office/workroom or storage space, along with a laundry area.
Outdoor Living: Enjoy the large deck overlooking a big backyard, perfect for entertaining, gardening, or relaxing.
Parking: Extra parking is available, along with a garage located under the home for added convenience.
Location: Conveniently located close to nearby schools, shopping, dining, and recreational facilities, this home offers easy access to major highways for a quick commute. The neighborhood is known for its friendly community and well-maintained surroundings.
Additional Features:
Updated interiors
Move-in ready condition
Don't miss the opportunity to make 1393 Cerro Vista Dr your new home! This property is a must-see and won't last long.
Location
State GA
County Dekalb
Lake Name None
Rooms
Bedroom Description Roommate Floor Plan
Other Rooms None
Basement Daylight, Unfinished
Main Level Bedrooms 4
Dining Room Open Concept
Interior
Interior Features Entrance Foyer, Other
Heating Central
Cooling Ceiling Fan(s), Central Air
Flooring Carpet, Hardwood, Luxury Vinyl
Fireplaces Type None
Window Features None
Appliance Dishwasher, Gas Range, Refrigerator
Laundry In Basement
Exterior
Exterior Feature Private Entrance, Other
Parking Features Garage
Garage Spaces 1.0
Fence Back Yard
Pool None
Community Features None
Utilities Available Cable Available, Electricity Available, Natural Gas Available, Phone Available, Sewer Available, Water Available
Waterfront Description None
View Other
Roof Type Composition
Street Surface Paved
Accessibility None
Handicap Access None
Porch Deck
Private Pool false
Building
Lot Description Back Yard, Level
Story Two
Foundation Slab
Sewer Public Sewer
Water Public
Architectural Style Ranch
Level or Stories Two
Structure Type Brick
New Construction No
Construction Status Resale
Schools
Elementary Schools Barack H. Obama
Middle Schools Mcnair - Dekalb
High Schools Mcnair
Others
Senior Community no
Restrictions false
Tax ID 15 114 02 004
Special Listing Condition None







