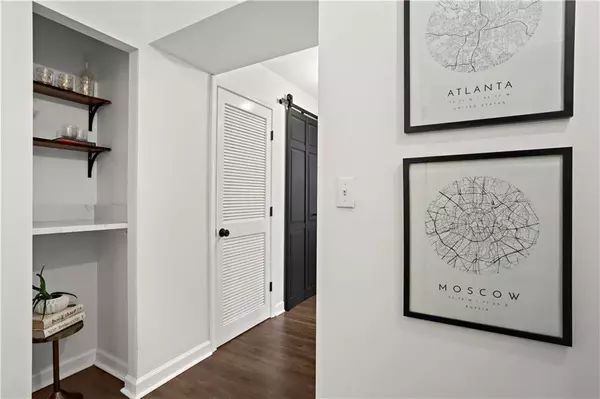2 Beds
1 Bath
1,008 SqFt
2 Beds
1 Bath
1,008 SqFt
Key Details
Property Type Condo
Sub Type Condominium
Listing Status Active
Purchase Type For Sale
Square Footage 1,008 sqft
Price per Sqft $395
Subdivision Park Central
MLS Listing ID 7496504
Style Traditional
Bedrooms 2
Full Baths 1
Construction Status Resale
HOA Fees $513
HOA Y/N Yes
Originating Board First Multiple Listing Service
Year Built 1999
Annual Tax Amount $3,854
Tax Year 2024
Lot Size 1,006 Sqft
Acres 0.0231
Property Description
Location
State GA
County Fulton
Lake Name None
Rooms
Bedroom Description Roommate Floor Plan
Other Rooms None
Basement None
Main Level Bedrooms 2
Dining Room Separate Dining Room
Interior
Interior Features Elevator, Entrance Foyer
Heating Central, Electric, Forced Air
Cooling Ceiling Fan(s), Central Air
Flooring Luxury Vinyl, Tile
Fireplaces Type None
Window Features None
Appliance Electric Range, Gas Range
Laundry In Hall, Laundry Closet
Exterior
Exterior Feature Balcony
Parking Features Covered, Deeded, Garage, See Remarks, Varies by Unit
Garage Spaces 1.0
Fence None
Pool None
Community Features Concierge, Dog Park, Fitness Center, Homeowners Assoc, Meeting Room, Near Beltline, Near Shopping, Near Trails/Greenway, Pool
Utilities Available Cable Available, Electricity Available, Phone Available, Sewer Available, Water Available
Waterfront Description None
View City
Roof Type Other
Street Surface Asphalt
Accessibility None
Handicap Access None
Porch None
Private Pool false
Building
Lot Description Other
Story One
Foundation Slab
Sewer Public Sewer
Water Public
Architectural Style Traditional
Level or Stories One
Structure Type Brick
New Construction No
Construction Status Resale
Schools
Elementary Schools Springdale Park
Middle Schools David T Howard
High Schools Midtown
Others
Senior Community no
Restrictions true
Tax ID 17 010600065430
Ownership Condominium
Financing no
Special Listing Condition None







