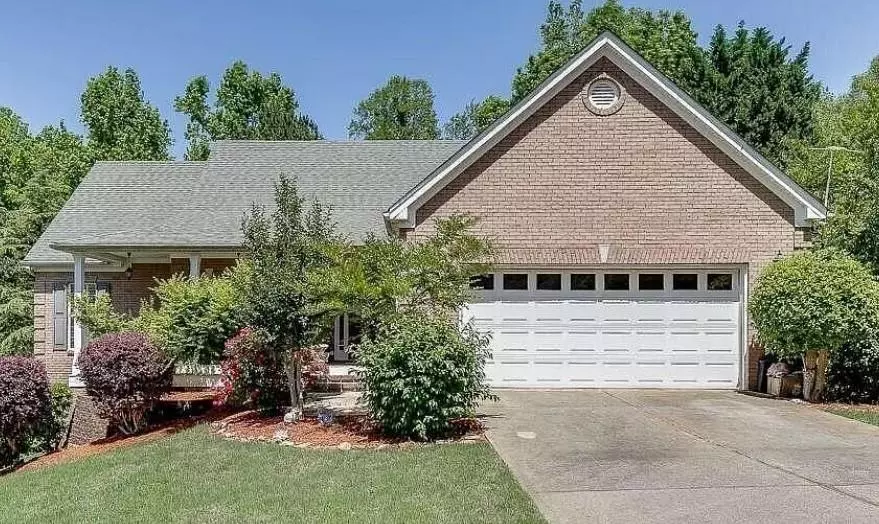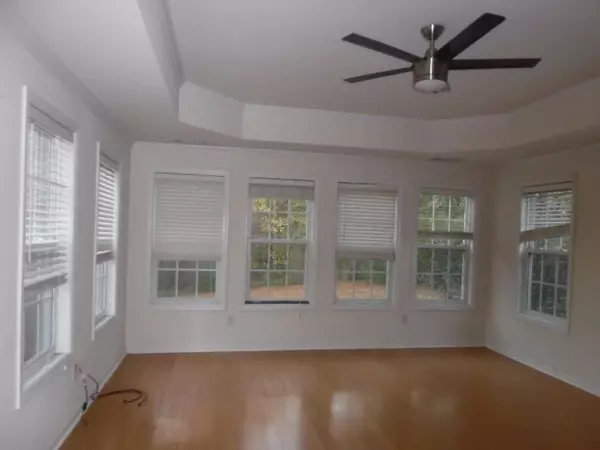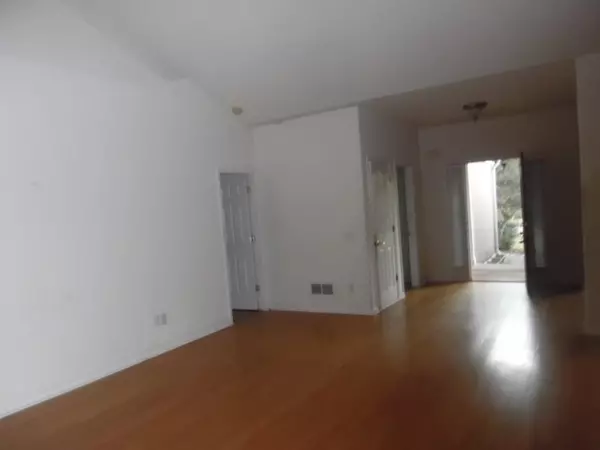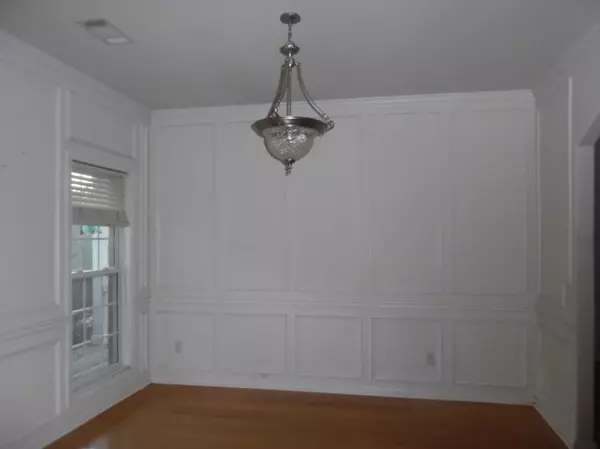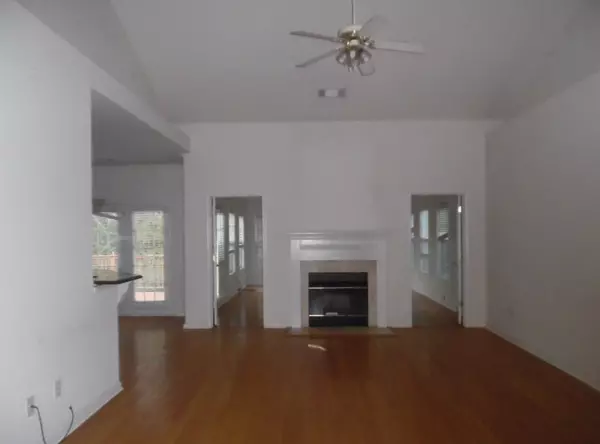3 Beds
2.5 Baths
2,036 SqFt
3 Beds
2.5 Baths
2,036 SqFt
Key Details
Property Type Single Family Home
Sub Type Single Family Residence
Listing Status Active
Purchase Type For Sale
Square Footage 2,036 sqft
Price per Sqft $195
Subdivision Beringer Pointe
MLS Listing ID 7496982
Style Ranch,Other
Bedrooms 3
Full Baths 2
Half Baths 1
Construction Status Resale
HOA Fees $150
HOA Y/N Yes
Originating Board First Multiple Listing Service
Year Built 2002
Annual Tax Amount $3,587
Tax Year 2023
Lot Size 0.596 Acres
Acres 0.5958
Property Description
Location
State GA
County Barrow
Lake Name None
Rooms
Bedroom Description In-Law Floorplan,Master on Main,Split Bedroom Plan
Other Rooms None
Basement Finished, Finished Bath, Full
Main Level Bedrooms 3
Dining Room Other
Interior
Interior Features Tray Ceiling(s), Walk-In Closet(s), Other
Heating Central
Cooling Ceiling Fan(s), Central Air
Flooring Hardwood, Other
Fireplaces Number 1
Fireplaces Type Family Room
Window Features Wood Frames
Appliance Gas Oven, Gas Range, Other
Laundry Other
Exterior
Exterior Feature Other
Parking Features Attached, Garage
Garage Spaces 2.0
Fence None
Pool None
Community Features None
Utilities Available Underground Utilities, Other
Waterfront Description None
View Other
Roof Type Other
Street Surface Other
Accessibility None
Handicap Access None
Porch Deck, Front Porch, Patio
Private Pool false
Building
Lot Description Other
Story One
Foundation Brick/Mortar, See Remarks
Sewer Public Sewer
Water Public
Architectural Style Ranch, Other
Level or Stories One
Structure Type Brick,Other
New Construction No
Construction Status Resale
Schools
Elementary Schools Bramlett
Middle Schools Russell
High Schools Winder-Barrow
Others
Senior Community no
Restrictions false
Tax ID XX024A 101
Ownership Fee Simple
Financing no
Special Listing Condition None


