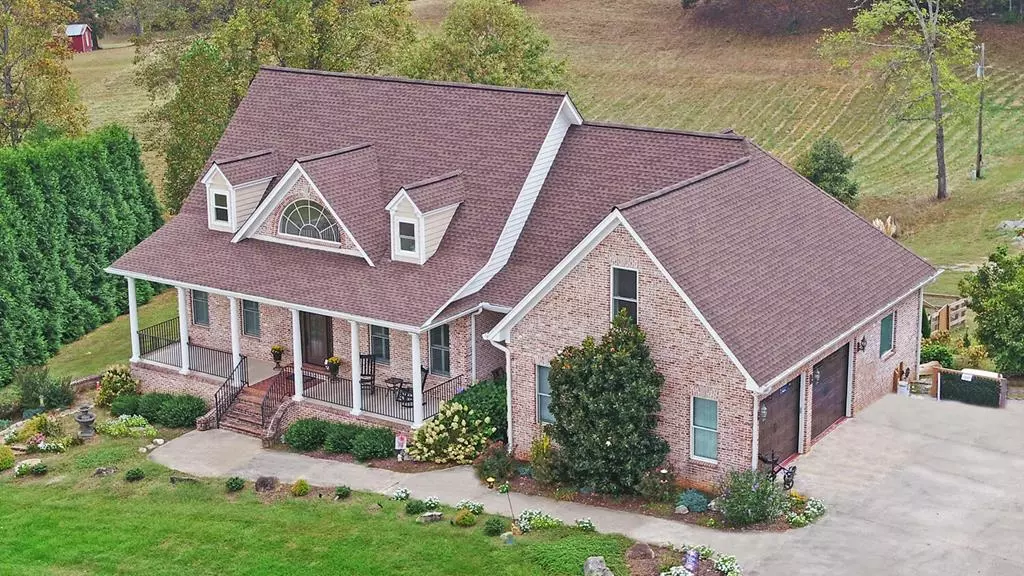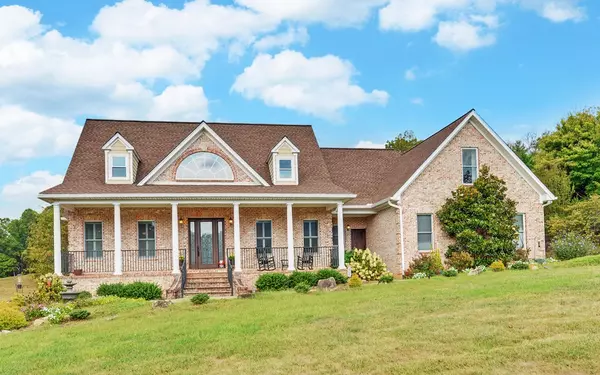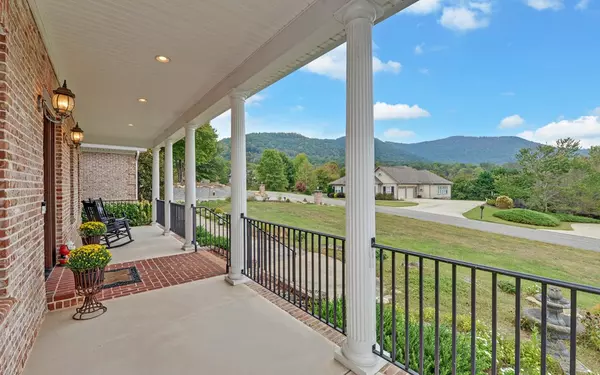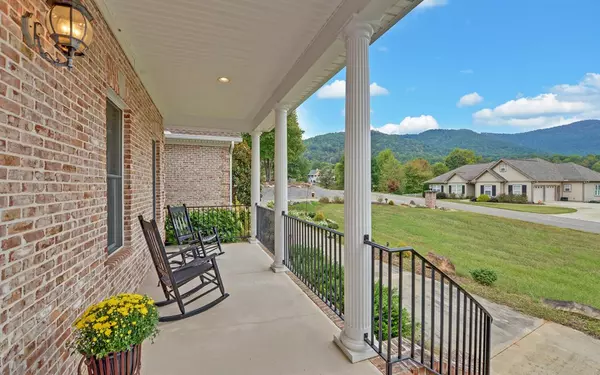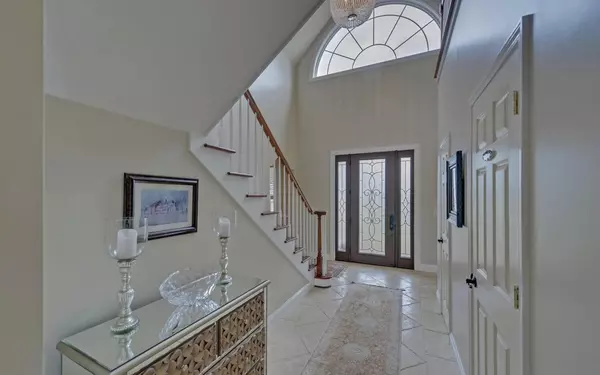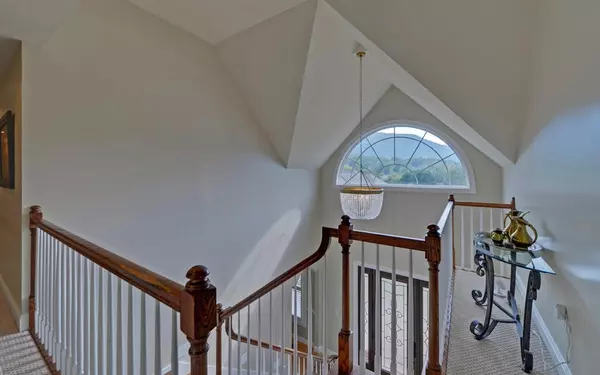5 Beds
4.5 Baths
1.04 Acres Lot
5 Beds
4.5 Baths
1.04 Acres Lot
Key Details
Property Type Single Family Home
Sub Type Residential
Listing Status Active
Purchase Type For Sale
Subdivision Asheland Cove
MLS Listing ID 412217
Style Traditional,Two Story
Bedrooms 5
Full Baths 4
Half Baths 1
HOA Y/N No
Year Built 2002
Lot Size 1.044 Acres
Property Description
Location
State GA
County Towns
Area Ar 4 Towns, Sub 4
Rooms
Other Rooms Entrance Foyer, Den/Office, Living Room, Dining Room, Kitchen, Laundry Room, Great Room, Eat-in Kitchen, Loft, See Remarks
Basement Finished, Full, See Remarks
Interior
Interior Features Pantry, Cathedral Ceiling(s), Loft, See Remarks
Heating Central
Cooling Central Air
Flooring Wood, Carpet, Tile
Fireplaces Number 2
Fireplaces Type Ventless, Gas Log
Window Features Insulated Windows
Appliance Refrigerator, Cooktop, Oven, Microwave, Dishwasher, Disposal, Washer, Dryer, Tankless Water Heater, Generator, See Remarks
Exterior
Exterior Feature Storage, Garden, Fire Pit, Fenced
Parking Features Garage, Driveway
Garage Spaces 2.0
View Mountain(s), Year Round, Long Range
Roof Type Shingle
Road Frontage Road
Building
Story Three Or More
Sewer Septic Tank
Water Public
Others
Senior Community No

