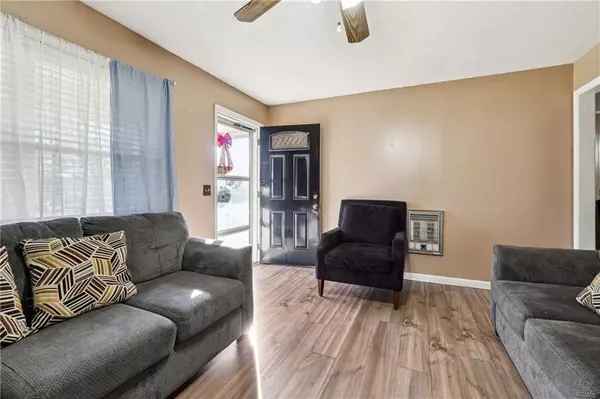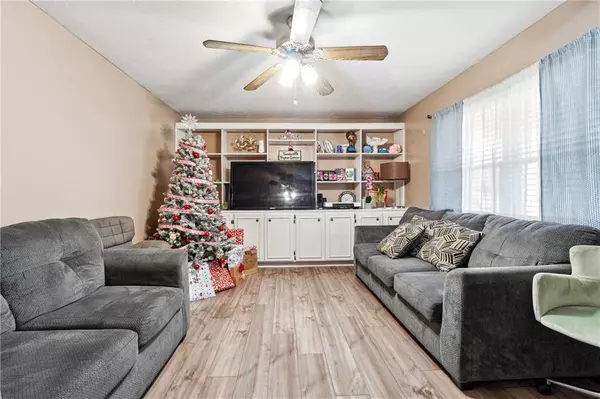3 Beds
1 Bath
1,218 SqFt
3 Beds
1 Bath
1,218 SqFt
Key Details
Property Type Single Family Home
Sub Type Single Family Residence
Listing Status Active
Purchase Type For Sale
Square Footage 1,218 sqft
Price per Sqft $180
Subdivision W.H Trimble Subdivision
MLS Listing ID 7500744
Style Ranch
Bedrooms 3
Full Baths 1
Construction Status Resale
HOA Y/N No
Originating Board First Multiple Listing Service
Year Built 1972
Annual Tax Amount $1,678
Tax Year 2024
Lot Size 0.460 Acres
Acres 0.46
Property Description
Location
State GA
County Gordon
Lake Name None
Rooms
Bedroom Description Other
Other Rooms None
Basement None
Main Level Bedrooms 3
Dining Room Separate Dining Room
Interior
Interior Features Other
Heating Wall Unit(s)
Cooling Wall Unit(s)
Flooring Vinyl
Fireplaces Type None
Window Features None
Appliance Electric Oven, Electric Range, Refrigerator
Laundry In Hall, Laundry Room
Exterior
Exterior Feature Other
Parking Features Garage
Garage Spaces 1.0
Fence Chain Link
Pool None
Community Features None
Utilities Available Cable Available, Electricity Available, Water Available
Waterfront Description None
View Neighborhood
Roof Type Shingle
Street Surface Asphalt
Accessibility None
Handicap Access None
Porch None
Private Pool false
Building
Lot Description Back Yard, Front Yard
Story One
Foundation Brick/Mortar
Sewer Public Sewer
Water Public
Architectural Style Ranch
Level or Stories One
Structure Type Brick 4 Sides
New Construction No
Construction Status Resale
Schools
Elementary Schools Red Bud
Middle Schools Red Bud
High Schools Sonoraville
Others
Senior Community no
Restrictions false
Tax ID 055A 101
Special Listing Condition None







