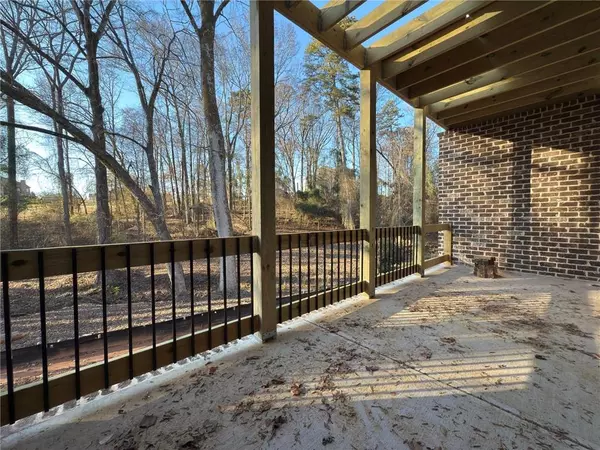4 Beds
3.5 Baths
3,165 SqFt
4 Beds
3.5 Baths
3,165 SqFt
Key Details
Property Type Single Family Home
Sub Type Single Family Residence
Listing Status Active
Purchase Type For Sale
Square Footage 3,165 sqft
Price per Sqft $276
Subdivision Traditions Of Braselton
MLS Listing ID 7501008
Style Farmhouse,Traditional
Bedrooms 4
Full Baths 3
Half Baths 1
Construction Status New Construction
HOA Fees $1,100
HOA Y/N Yes
Originating Board First Multiple Listing Service
Year Built 2024
Annual Tax Amount $477
Tax Year 2024
Lot Size 0.330 Acres
Acres 0.33
Property Description
Location
State GA
County Jackson
Lake Name None
Rooms
Bedroom Description Master on Main
Other Rooms None
Basement Bath/Stubbed, Boat Door, Daylight, Full, Interior Entry, Walk-Out Access
Main Level Bedrooms 1
Dining Room Seats 12+, Separate Dining Room
Interior
Interior Features Beamed Ceilings, Bookcases, Cathedral Ceiling(s), Double Vanity, High Ceilings 9 ft Lower, High Ceilings 10 ft Main, Tray Ceiling(s), Vaulted Ceiling(s), Walk-In Closet(s)
Heating Central, ENERGY STAR Qualified Equipment, Heat Pump, Zoned
Cooling Central Air, Electric, ENERGY STAR Qualified Equipment, Zoned
Flooring Hardwood
Fireplaces Number 2
Fireplaces Type Great Room, Outside
Window Features Double Pane Windows,ENERGY STAR Qualified Windows
Appliance Dishwasher, Double Oven, Electric Oven, ENERGY STAR Qualified Appliances, ENERGY STAR Qualified Water Heater
Laundry Laundry Room, Lower Level, Main Level, Sink
Exterior
Exterior Feature Lighting, Private Yard
Parking Features Garage, Garage Door Opener, Garage Faces Front, Level Driveway, Electric Vehicle Charging Station(s)
Garage Spaces 2.0
Fence None
Pool None
Community Features Clubhouse, Country Club, Curbs, Fishing, Fitness Center, Golf, Homeowners Assoc, Lake, Pool, Restaurant, Tennis Court(s)
Utilities Available Cable Available, Electricity Available, Natural Gas Available, Sewer Available, Underground Utilities, Water Available
Waterfront Description None
View Creek/Stream, Golf Course
Roof Type Composition,Metal,Ridge Vents
Street Surface Paved
Accessibility Accessible Approach with Ramp, Accessible Bedroom, Accessible Closets, Accessible Kitchen Appliances, Accessible Washer/Dryer
Handicap Access Accessible Approach with Ramp, Accessible Bedroom, Accessible Closets, Accessible Kitchen Appliances, Accessible Washer/Dryer
Porch Covered, Front Porch, Rear Porch, Terrace
Private Pool false
Building
Lot Description Back Yard, Corner Lot, Creek On Lot, Cul-De-Sac, Landscaped, On Golf Course
Story Two
Foundation Slab
Sewer Public Sewer
Water Public
Architectural Style Farmhouse, Traditional
Level or Stories Two
Structure Type Blown-In Insulation,Cement Siding,Spray Foam Insulation
New Construction No
Construction Status New Construction
Schools
Elementary Schools Gum Springs
Middle Schools Legacy Knoll
High Schools Jackson County
Others
HOA Fee Include Swim,Tennis
Senior Community no
Restrictions true
Tax ID 105D 013I
Special Listing Condition None







