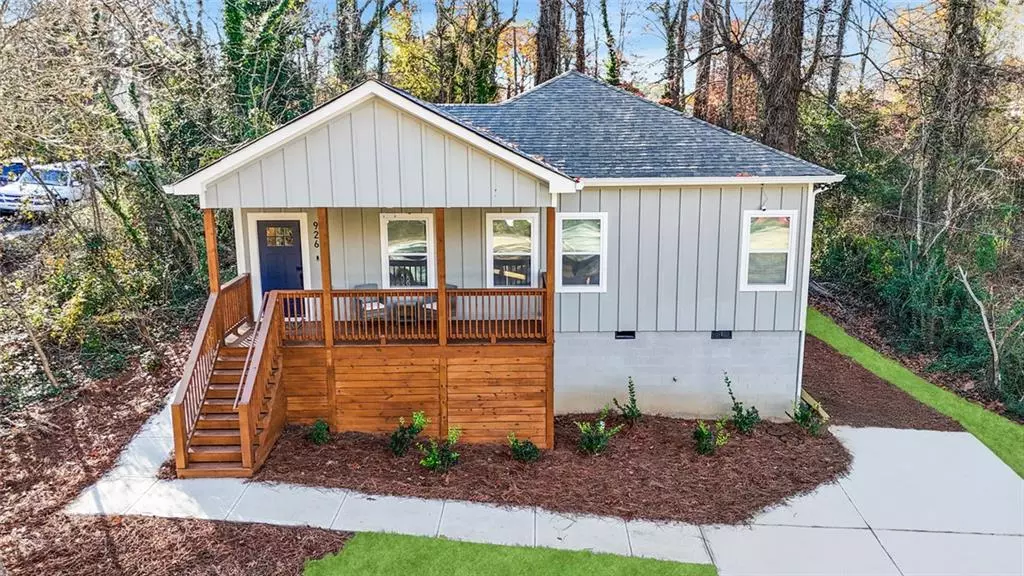4 Beds
3 Baths
1,872 SqFt
4 Beds
3 Baths
1,872 SqFt
Key Details
Property Type Single Family Home
Sub Type Single Family Residence
Listing Status Active
Purchase Type For Sale
Square Footage 1,872 sqft
Price per Sqft $251
Subdivision Jefferson Manor
MLS Listing ID 7501672
Style Ranch
Bedrooms 4
Full Baths 3
Construction Status New Construction
HOA Y/N No
Originating Board First Multiple Listing Service
Year Built 2024
Annual Tax Amount $1,364
Tax Year 2024
Lot Size 0.319 Acres
Acres 0.319
Property Description
From the spacious front porch and lush yard to the thoughtfully designed interior, every element of this home is crafted for comfort and style. Step into the functional living room, complete with a cozy fireplace and abundant storage, and seamlessly transition to the open-concept dining and kitchen areas, perfect for entertaining and everyday living. The kitchen is a true standout with its gorgeous green cabinetry, sleek white solid surface countertops, and stainless steel appliances, anchored by an inviting island that's ideal for meal prep, hosting gatherings, or casual dining.
The home's luxurious bedrooms offer ample space and comfort, while the designer bathrooms are adorned with high-end finishes, creating a spa-like retreat. The expansive primary suite features a custom walk-in closet tailored for organization enthusiasts, adding both functionality and elegance.
Every detail of this home has been crafted to elevate your lifestyle. From its stunning luxury finishes to its unbeatable location, 926 Avebury invites you to experience the very best of East Point living. Schedule your private tour today and prepare to fall in love!
Location
State GA
County Fulton
Lake Name None
Rooms
Bedroom Description Master on Main,Oversized Master
Other Rooms None
Basement None
Main Level Bedrooms 4
Dining Room Open Concept
Interior
Interior Features Double Vanity, Walk-In Closet(s)
Heating Central
Cooling Central Air
Flooring Hardwood
Fireplaces Number 1
Fireplaces Type Family Room, Living Room
Window Features None
Appliance Dishwasher, Disposal, Dryer
Laundry Laundry Closet
Exterior
Exterior Feature None
Parking Features None
Fence None
Pool None
Community Features None
Utilities Available Electricity Available, Cable Available, Phone Available, Water Available
Waterfront Description None
View Other
Roof Type Shingle,Composition
Street Surface None
Accessibility None
Handicap Access None
Porch Patio
Private Pool false
Building
Lot Description Private
Story One
Foundation Slab
Sewer Public Sewer
Water Public
Architectural Style Ranch
Level or Stories One
Structure Type Vinyl Siding
New Construction No
Construction Status New Construction
Schools
Elementary Schools Parklane
Middle Schools Paul D. West
High Schools Tri-Cities
Others
Senior Community no
Restrictions false
Tax ID 14 012400140048
Special Listing Condition None







