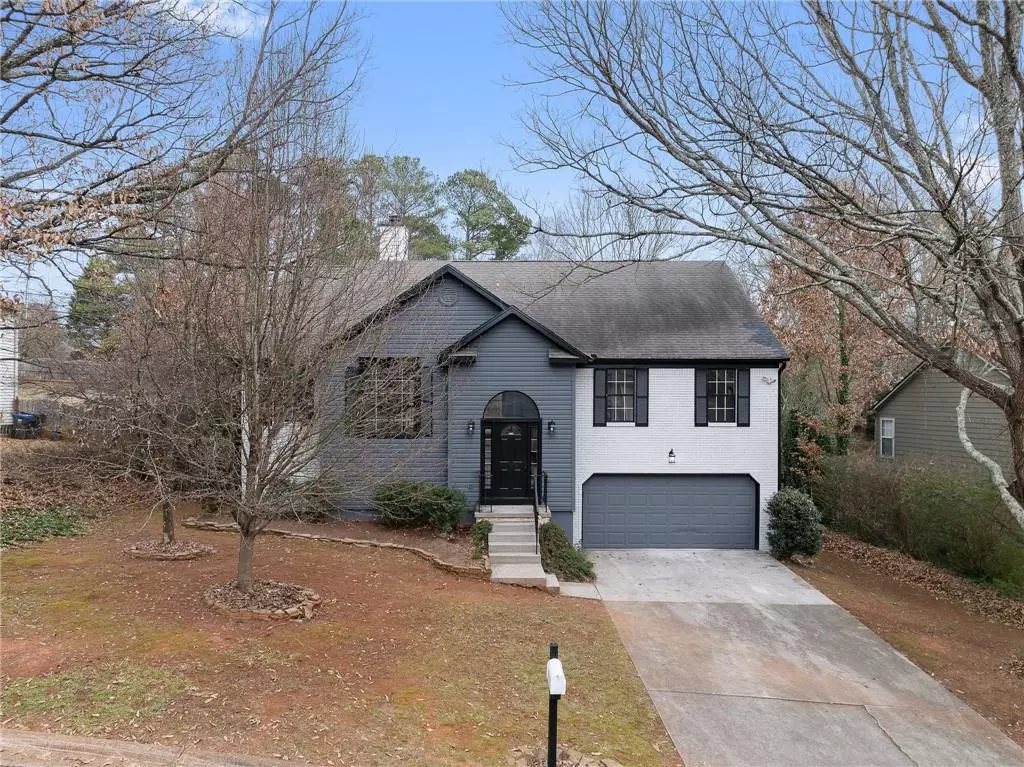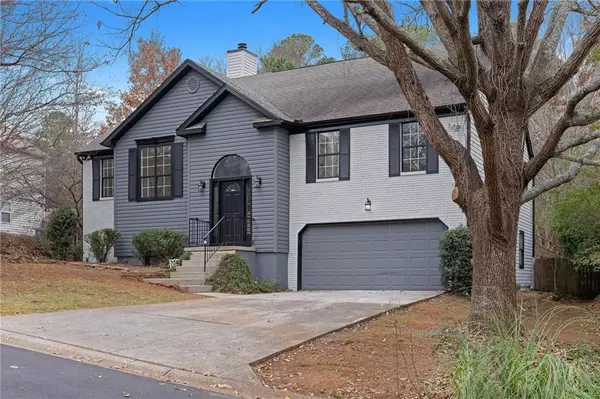5 Beds
3 Baths
2,542 SqFt
5 Beds
3 Baths
2,542 SqFt
Key Details
Property Type Single Family Home
Sub Type Single Family Residence
Listing Status Active
Purchase Type For Sale
Square Footage 2,542 sqft
Price per Sqft $178
Subdivision Collins Village
MLS Listing ID 7501757
Style Traditional
Bedrooms 5
Full Baths 3
Construction Status Updated/Remodeled
HOA Fees $150
HOA Y/N Yes
Originating Board First Multiple Listing Service
Year Built 1990
Annual Tax Amount $966
Tax Year 2023
Lot Size 0.290 Acres
Acres 0.29
Property Description
The main level boasts an open floor plan filled with natural light from oversized windows. The living room features a cozy fireplace and a large window that provides stunning views of the backyard and the newly built deck. Adjacent to the living area is a formal dining room, perfect for hosting gatherings. The completely remodeled kitchen showcases modern finishes, brand-new cabinetry, and updated appliances, making it a dream for any home chef.
On this level, you'll also find three spacious bedrooms, including an oversized master suite that features a luxurious garden tub, separate shower, and ample closet space. The other two bedrooms share a beautifully updated full bath located in the hallway.
The lower level offers a massive second living room, perfect for family gatherings or entertaining guests. Two additional bedrooms on this level are generously sized and share a fully remodeled full bath located in the hallway.
Step outside to a fully fenced backyard that serves as a peaceful retreat. It includes a built-in table and chair set, ideal for relaxing or hosting outdoor gatherings. The newly constructed deck enhances the outdoor living space, making it perfect for enjoying sunny days or cool evenings.
Everything in this home has been updated to ensure modern comfort and style. Fresh paint throughout, new carpet and flooring, completely remodeled bathrooms, and all-new fixtures create a move-in-ready experience. The HVAC system and water heater were both replaced within the last two years, providing peace of mind.
Combining style, comfort, and convenience, this home is a rare find. Don't miss the opportunity to live in one of Gwinnett County's most desirable locations. Schedule your showing today!
Location
State GA
County Gwinnett
Lake Name None
Rooms
Bedroom Description Other
Other Rooms None
Basement Bath/Stubbed, Driveway Access, Finished, Full, Walk-Out Access
Dining Room Open Concept, Separate Dining Room
Interior
Interior Features Bookcases, Double Vanity, Walk-In Closet(s)
Heating Central
Cooling Ceiling Fan(s), Central Air
Flooring Carpet, Hardwood, Laminate
Fireplaces Number 1
Fireplaces Type Family Room, Gas Starter
Window Features Aluminum Frames
Appliance Dishwasher, Electric Cooktop, Electric Oven, Electric Range, Microwave
Laundry In Hall, Laundry Room, Upper Level
Exterior
Exterior Feature Private Yard
Parking Features Attached, Driveway, Garage, Garage Faces Front
Garage Spaces 2.0
Fence Back Yard, Wood
Pool None
Community Features Homeowners Assoc, Near Schools, Near Shopping, Near Trails/Greenway, Street Lights
Utilities Available Cable Available, Electricity Available, Natural Gas Available, Phone Available, Sewer Available
Waterfront Description None
View Neighborhood, Trees/Woods
Roof Type Shingle
Street Surface Asphalt,Concrete,Paved
Accessibility None
Handicap Access None
Porch Deck, Patio
Private Pool false
Building
Lot Description Back Yard, Front Yard
Story Multi/Split
Foundation Concrete Perimeter
Sewer Public Sewer
Water Public
Architectural Style Traditional
Level or Stories Multi/Split
Structure Type Brick,Cement Siding,Vinyl Siding
New Construction No
Construction Status Updated/Remodeled
Schools
Elementary Schools Taylor - Gwinnett
Middle Schools Creekland - Gwinnett
High Schools Collins Hill
Others
Senior Community no
Restrictions false
Tax ID R7049 090
Special Listing Condition None







