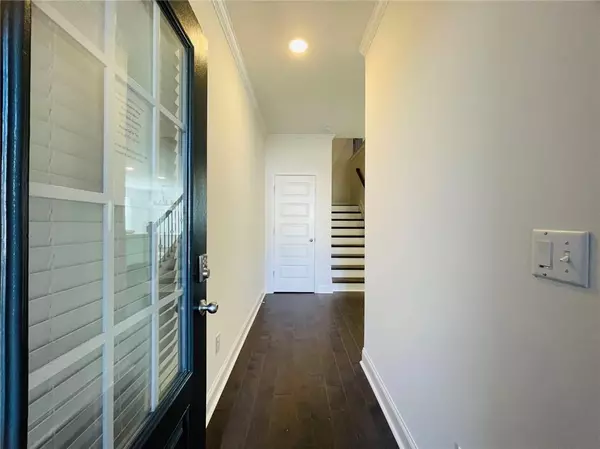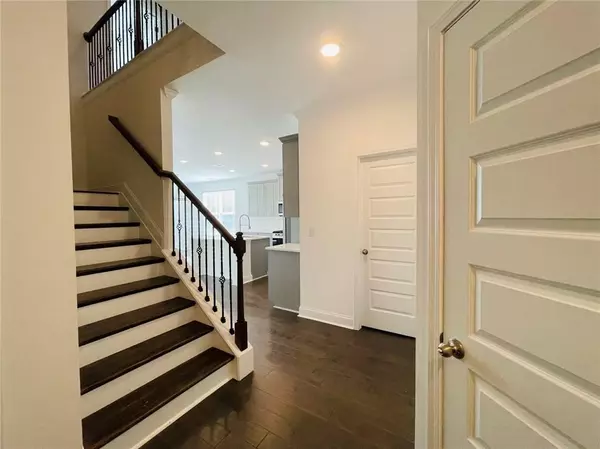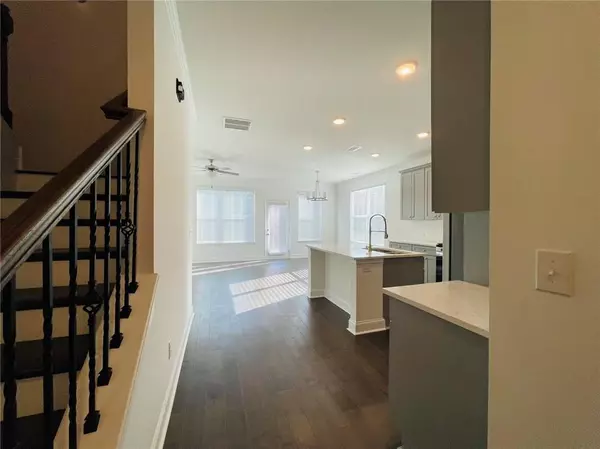3 Beds
2.5 Baths
1,856 SqFt
3 Beds
2.5 Baths
1,856 SqFt
Key Details
Property Type Townhouse
Sub Type Townhouse
Listing Status Active
Purchase Type For Rent
Square Footage 1,856 sqft
Subdivision Summit At Peachtree Corners
MLS Listing ID 7500815
Style Traditional
Bedrooms 3
Full Baths 2
Half Baths 1
HOA Y/N No
Originating Board First Multiple Listing Service
Year Built 2022
Available Date 2024-12-31
Lot Size 871 Sqft
Acres 0.02
Property Description
Featuring 3 bedrooms, 2.5 baths, and a 2-car garage, this home is designed for modern living. The open floor plan boasts a spacious kitchen with sleek grey cabinets, granite countertops, and a clear view of the family room, perfect for entertaining.
The oversized master suite on the second floor includes a double vanity, a separate tub and shower, and a walk-in closet, providing ample storage and convenience. Two additional bedrooms and a laundry room are also located upstairs, completing this thoughtfully designed home. Washer& dryer are included.
Trash pickup and lawn maintenance covered by the HOA. A new home you're considering? This is the one.
Don't miss this opportunity to live in a beautiful, modern townhome in an unbeatable Peachtree Corners location!
Location
State GA
County Gwinnett
Lake Name None
Rooms
Bedroom Description Other
Other Rooms Other
Basement None
Dining Room Open Concept
Interior
Interior Features Double Vanity, High Ceilings 9 ft Upper, High Ceilings 10 ft Main, Walk-In Closet(s)
Heating Central, Natural Gas
Cooling Ceiling Fan(s), Central Air, Electric
Flooring Carpet, Wood
Fireplaces Number 1
Fireplaces Type None
Window Features Double Pane Windows,Insulated Windows
Appliance Dishwasher, Disposal, Electric Water Heater, Microwave, Refrigerator
Laundry Laundry Room, Upper Level
Exterior
Exterior Feature Private Entrance, Other
Parking Features Attached, Garage
Garage Spaces 2.0
Fence None
Pool None
Community Features None
Utilities Available Other
Waterfront Description None
View Other
Roof Type Shingle
Street Surface Asphalt,Concrete
Accessibility None
Handicap Access None
Porch None
Private Pool false
Building
Lot Description Back Yard, Landscaped
Story Two
Architectural Style Traditional
Level or Stories Two
Structure Type Other
New Construction No
Schools
Elementary Schools Stripling
Middle Schools Pinckneyville
High Schools Norcross
Others
Senior Community no
Tax ID R6251B161







