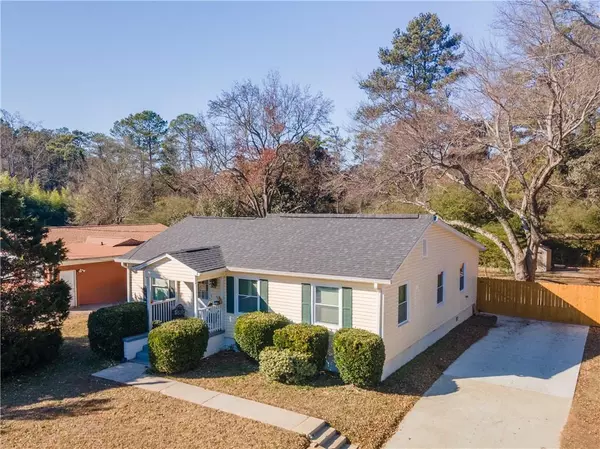3 Beds
2 Baths
1,200 SqFt
3 Beds
2 Baths
1,200 SqFt
Key Details
Property Type Single Family Home
Sub Type Single Family Residence
Listing Status Active
Purchase Type For Sale
Square Footage 1,200 sqft
Price per Sqft $262
MLS Listing ID 7503219
Style Ranch,Traditional
Bedrooms 3
Full Baths 2
Construction Status Resale
HOA Y/N No
Originating Board First Multiple Listing Service
Year Built 1945
Annual Tax Amount $6,153
Tax Year 2024
Lot Size 0.290 Acres
Acres 0.29
Property Description
While the front faces the hustle and bustle of city life, the back offers a private oasis. Imagine sipping your morning coffee on a gorgeous back deck designed for relaxation or entertaining. Fire up the grill while your guests, kids and/or pets enjoy the large, level yard shaded by a stunning, mature tree—ideal for a swing and lazy summer afternoons. Pull through your new privacy gate to the back for added/secured parking and plenty of parking for entertaining as well as plenty of room to park a boat or RV. New Shed adds additional storage in back.
And let's not forget LOCATION: you're minutes from the city center, with top-rated schools and unbeatable access to shops, restaurants, and everything else you could possibly need. Whether you're a first-time buyer, downsizing, or looking for the perfect family home, this house is calling your name.
Start the new year off right by stepping into your new home! When convenience meets comfort, it's an opportunity you don't want to miss. Priced to Sell and won't last long! Come see it for yourself today! ***CAMERAS AND ALARM***EASY TO SHOW***
Location
State GA
County Dekalb
Lake Name None
Rooms
Bedroom Description Master on Main,Other
Other Rooms Outbuilding, Shed(s)
Basement Crawl Space, Other
Main Level Bedrooms 3
Dining Room Great Room, Open Concept
Interior
Interior Features High Speed Internet, His and Hers Closets, Low Flow Plumbing Fixtures, Other
Heating Central, Natural Gas
Cooling Ceiling Fan(s), Central Air, Electric
Flooring Carpet, Tile, Vinyl, Other
Fireplaces Type None
Window Features ENERGY STAR Qualified Windows,Insulated Windows,Window Treatments
Appliance Dryer, Gas Oven, Gas Range, Gas Water Heater, Refrigerator, Self Cleaning Oven, Washer
Laundry In Hall, Laundry Closet, Main Level
Exterior
Exterior Feature Rain Gutters, Rear Stairs, Storage, Other
Parking Features Driveway, Parking Pad, RV Access/Parking, See Remarks
Fence Back Yard, Chain Link, Fenced, Privacy
Pool None
Community Features None
Utilities Available Cable Available, Electricity Available, Natural Gas Available, Phone Available, Water Available
Waterfront Description None
View City, Neighborhood
Roof Type Composition
Street Surface Asphalt
Accessibility None
Handicap Access None
Porch Deck
Total Parking Spaces 4
Private Pool false
Building
Lot Description Back Yard, Landscaped, Level, Rectangular Lot, Sloped, Other
Story One
Foundation Combination, Pillar/Post/Pier
Sewer Septic Tank
Water Public
Architectural Style Ranch, Traditional
Level or Stories One
Structure Type Other
New Construction No
Construction Status Resale
Schools
Elementary Schools Livsey
Middle Schools Tucker
High Schools Tucker
Others
Senior Community no
Restrictions false
Tax ID 18 224 01 006
Special Listing Condition None







