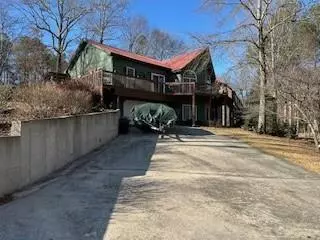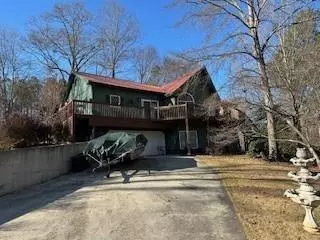4 Beds
3.5 Baths
3,116 SqFt
4 Beds
3.5 Baths
3,116 SqFt
Key Details
Property Type Single Family Home
Sub Type Single Family Residence
Listing Status Active
Purchase Type For Sale
Square Footage 3,116 sqft
Price per Sqft $176
Subdivision No
MLS Listing ID 7500518
Style Traditional
Bedrooms 4
Full Baths 3
Half Baths 1
Construction Status Resale
HOA Y/N No
Originating Board First Multiple Listing Service
Year Built 1999
Annual Tax Amount $1,316
Tax Year 2024
Lot Size 0.820 Acres
Acres 0.82
Property Description
WAR HILL PARK, INCLUDING A BOAT RAMP, IS 1.5 MILES FROM THIS PROPERTY.
Location
State GA
County Dawson
Lake Name Lanier
Rooms
Bedroom Description In-Law Floorplan,Master on Main
Other Rooms None
Basement Daylight, Driveway Access, Exterior Entry, Finished, Finished Bath, Walk-Out Access
Main Level Bedrooms 2
Dining Room None
Interior
Interior Features High Ceilings 9 ft Main, His and Hers Closets
Heating Central, Forced Air, Heat Pump, Zoned
Cooling Ceiling Fan(s), Central Air, Heat Pump
Flooring Hardwood
Fireplaces Number 2
Fireplaces Type Family Room, Gas Starter, Other Room
Window Features Double Pane Windows
Appliance Dishwasher, Electric Range, Electric Water Heater, Self Cleaning Oven
Laundry In Kitchen, Laundry Room
Exterior
Exterior Feature Private Entrance
Parking Features Driveway, Garage, Level Driveway
Garage Spaces 2.0
Fence None
Pool None
Community Features Fishing, Lake, Near Schools, Near Shopping, Park
Utilities Available Cable Available, Electricity Available, Phone Available
Waterfront Description None
View Lake, Trees/Woods, Water
Roof Type Metal
Street Surface Asphalt
Accessibility Accessible Entrance
Handicap Access Accessible Entrance
Porch Deck, Wrap Around
Private Pool false
Building
Lot Description Back Yard, Front Yard
Story Two
Foundation Concrete Perimeter
Sewer Septic Tank
Water Public
Architectural Style Traditional
Level or Stories Two
Structure Type Cement Siding
New Construction No
Construction Status Resale
Schools
Elementary Schools Kilough
Middle Schools Dawson - Other
High Schools Dawson - Other
Others
Senior Community no
Restrictions false
Tax ID L18 065
Special Listing Condition None







