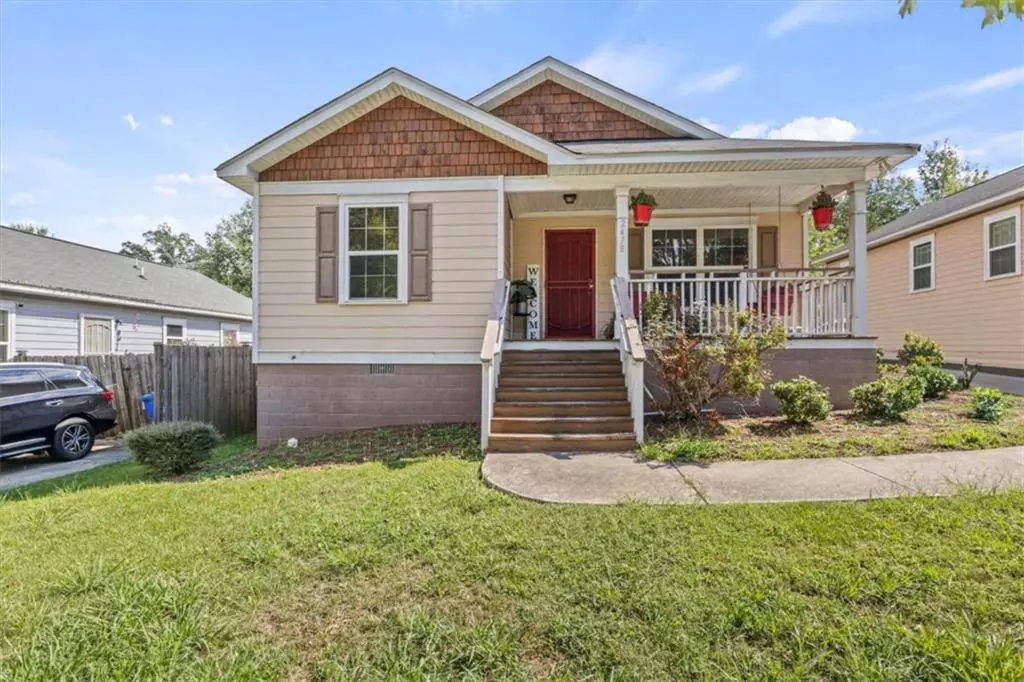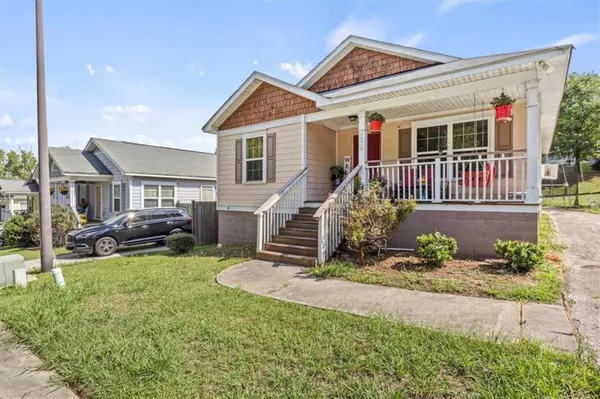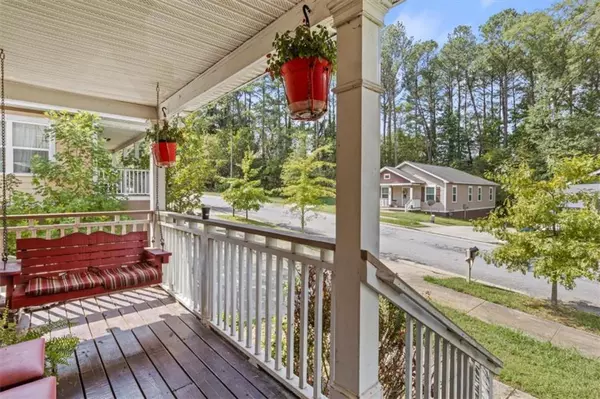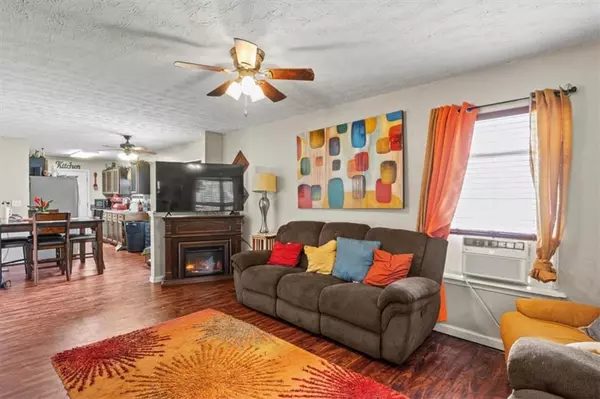4 Beds
2 Baths
1,205 SqFt
4 Beds
2 Baths
1,205 SqFt
Key Details
Property Type Single Family Home
Sub Type Single Family Residence
Listing Status Active
Purchase Type For Sale
Square Footage 1,205 sqft
Price per Sqft $165
Subdivision Verbena Sub
MLS Listing ID 7504758
Style Ranch
Bedrooms 4
Full Baths 2
Construction Status Resale
HOA Y/N No
Originating Board First Multiple Listing Service
Year Built 2014
Annual Tax Amount $47
Tax Year 2023
Lot Size 5,096 Sqft
Acres 0.117
Property Description
From the spacious front porch, perfect for relaxing or entertaining, step into an open floor plan that connects the living, dining, and kitchen areas. While the layout offers great potential, the home requires updates to restore its full charm. Large windows fill the space with natural light, highlighting the possibilities for transformation.
The owner's suite features a walk-in closet and en-suite bathroom with double sinks, offering a solid foundation for a modern refresh. The three additional bedrooms provide ample space for family, guests, or a home office, ready for a new touch to make them your own.
The backyard is spacious and full of potential, perfect for creating an outdoor haven for entertaining, gardening, or relaxing.
This home is an excellent option for buyers seeking to customize and improve their living space.This property is a rare find for those eager to invest in a home with great bones and unlimited potential with a little TLC.
Bring your creative ideas and schedule your private showing today!
Location
State GA
County Fulton
Lake Name None
Rooms
Bedroom Description Master on Main
Other Rooms None
Basement None
Main Level Bedrooms 4
Dining Room Other
Interior
Interior Features Other
Heating Natural Gas
Cooling Central Air
Flooring Carpet, Vinyl
Fireplaces Type None
Window Features None
Appliance Dishwasher
Laundry Laundry Room, Other
Exterior
Exterior Feature Other
Parking Features Garage Faces Rear, Garage Faces Side
Fence None
Pool None
Community Features None
Utilities Available Electricity Available, Natural Gas Available, Sewer Available, Water Available
Waterfront Description None
View Other
Roof Type Composition
Street Surface Asphalt
Accessibility None
Handicap Access None
Porch Front Porch
Total Parking Spaces 3
Private Pool false
Building
Lot Description Back Yard
Story One
Foundation Slab
Sewer Public Sewer
Water Public
Architectural Style Ranch
Level or Stories One
Structure Type Vinyl Siding
New Construction No
Construction Status Resale
Schools
Elementary Schools Peyton Forest
Middle Schools Fulton - Other
High Schools Fulton - Other
Others
Senior Community no
Restrictions false
Tax ID 14 020600040918
Ownership Fee Simple
Financing no
Special Listing Condition None







