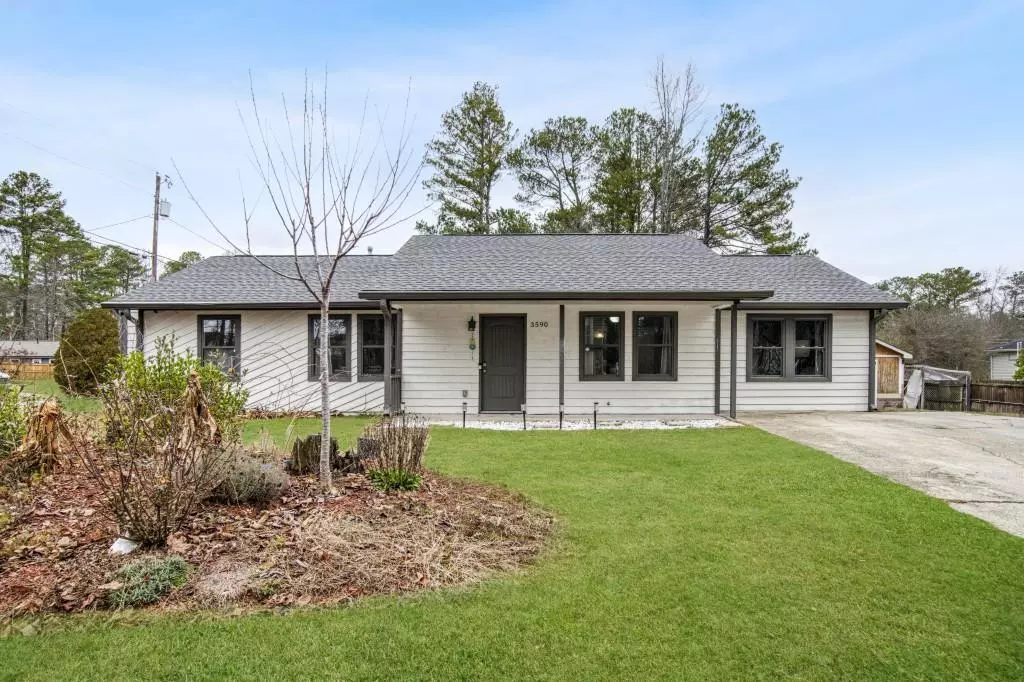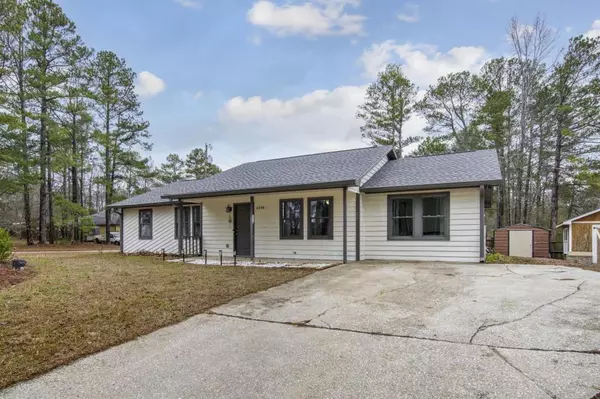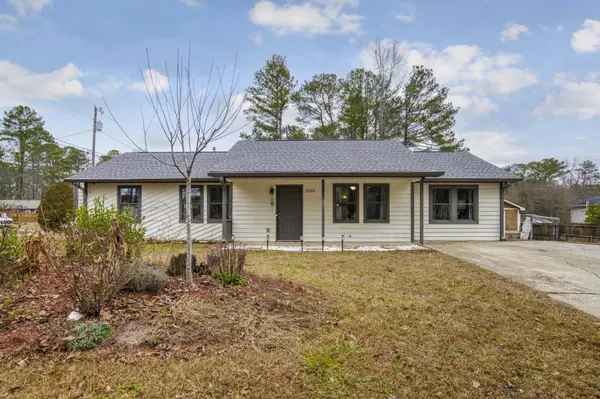4 Beds
2 Baths
1,521 SqFt
4 Beds
2 Baths
1,521 SqFt
Key Details
Property Type Single Family Home
Sub Type Single Family Residence
Listing Status Active
Purchase Type For Sale
Square Footage 1,521 sqft
Price per Sqft $223
Subdivision Ashley Woods
MLS Listing ID 7505616
Style Farmhouse,Ranch
Bedrooms 4
Full Baths 2
Construction Status Updated/Remodeled
HOA Y/N No
Originating Board First Multiple Listing Service
Year Built 1984
Annual Tax Amount $3,958
Tax Year 2024
Lot Size 0.286 Acres
Acres 0.286
Property Description
Location
State GA
County Cobb
Lake Name None
Rooms
Bedroom Description Master on Main
Other Rooms Outbuilding, Shed(s)
Basement None
Main Level Bedrooms 4
Dining Room Separate Dining Room
Interior
Interior Features Other
Heating Central, Forced Air, Natural Gas
Cooling Central Air
Flooring Vinyl
Fireplaces Type None
Window Features Double Pane Windows
Appliance Dishwasher, Gas Cooktop, Gas Water Heater, Range Hood
Laundry Laundry Room, Main Level
Exterior
Exterior Feature Private Entrance, Private Yard, Storage
Parking Features Driveway, Kitchen Level, On Street
Fence None
Pool None
Community Features None
Utilities Available Cable Available, Electricity Available, Natural Gas Available, Phone Available, Sewer Available, Water Available
Waterfront Description None
View Rural, Trees/Woods
Roof Type Shingle
Street Surface Asphalt,Paved
Accessibility None
Handicap Access None
Porch Covered, Front Porch, Rear Porch, Screened
Private Pool false
Building
Lot Description Back Yard, Corner Lot, Front Yard, Level
Story One
Foundation Slab
Sewer Public Sewer
Water Public
Architectural Style Farmhouse, Ranch
Level or Stories One
Structure Type Cedar,Wood Siding
New Construction No
Construction Status Updated/Remodeled
Schools
Elementary Schools Davis - Cobb
Middle Schools Tapp
High Schools Mceachern
Others
Senior Community no
Restrictions false
Tax ID 19083400570
Ownership Fee Simple
Acceptable Financing Cash, Conventional, FHA, VA Loan
Listing Terms Cash, Conventional, FHA, VA Loan
Financing no
Special Listing Condition None







