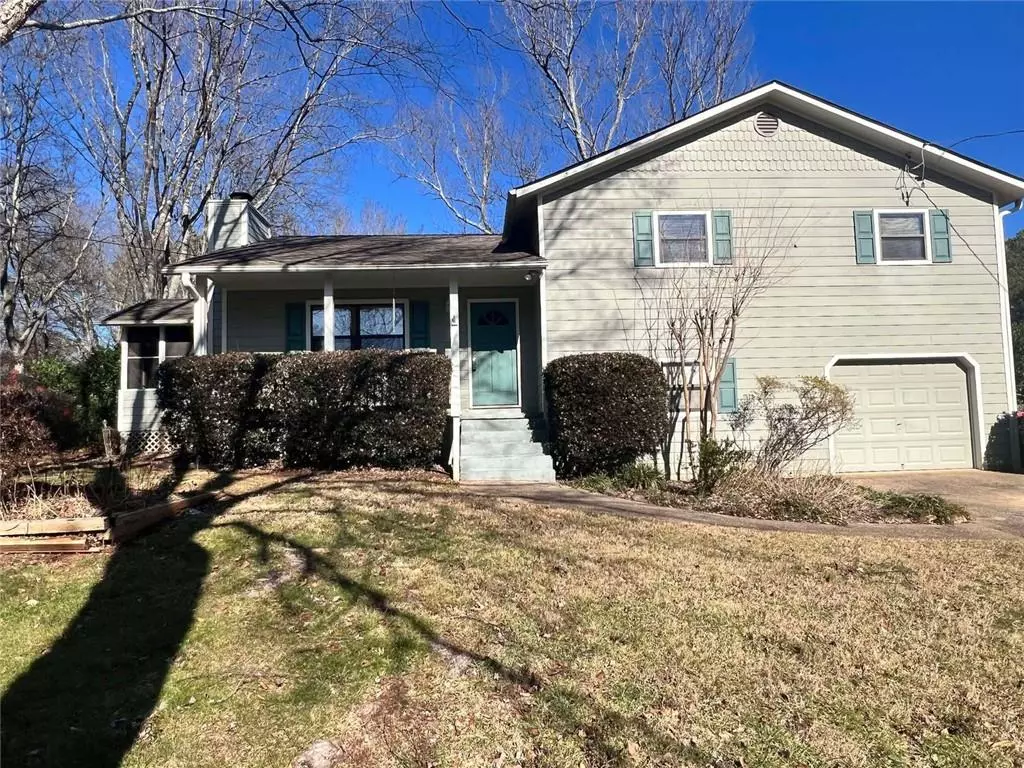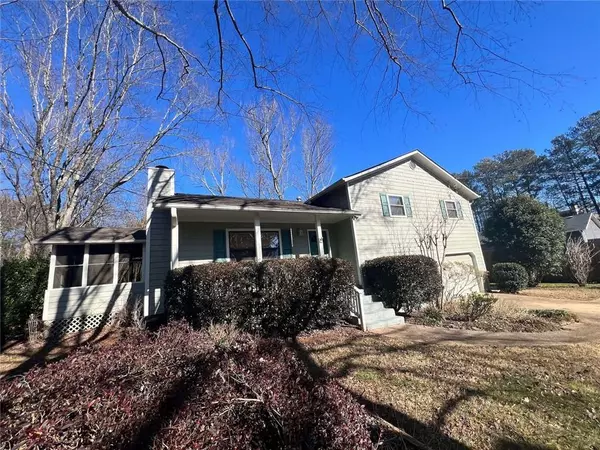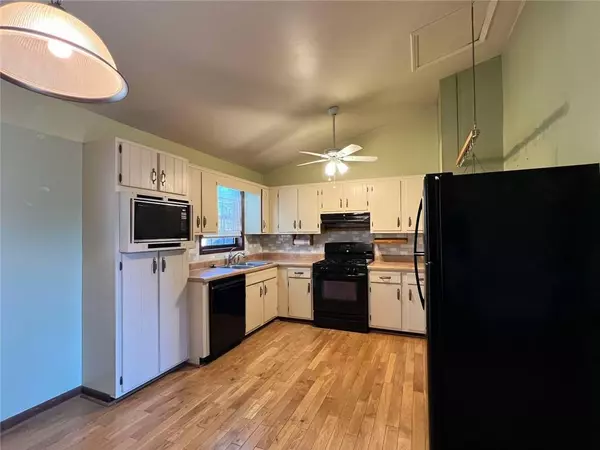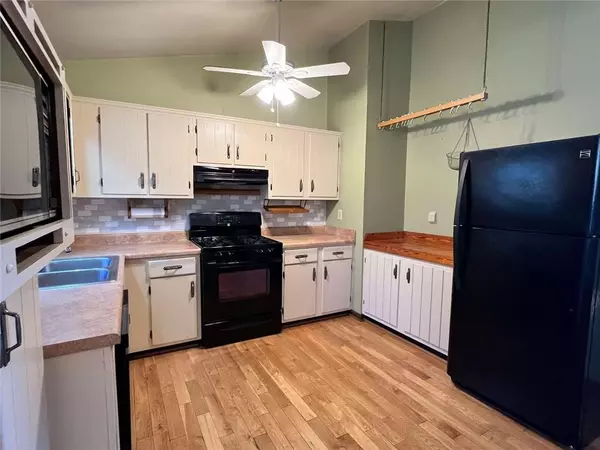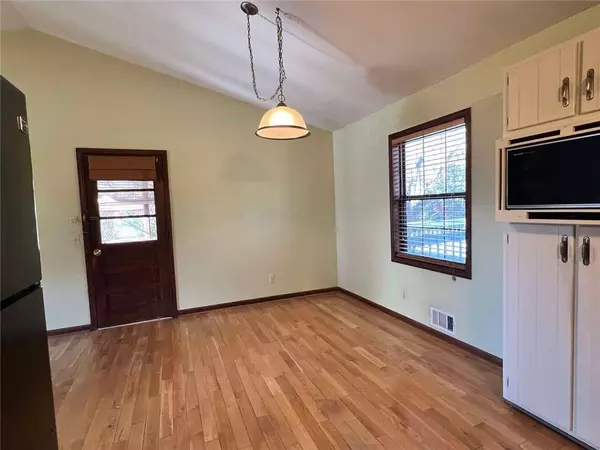3 Beds
2 Baths
2,048 SqFt
3 Beds
2 Baths
2,048 SqFt
Key Details
Property Type Single Family Home
Sub Type Single Family Residence
Listing Status Coming Soon
Purchase Type For Sale
Square Footage 2,048 sqft
Price per Sqft $134
Subdivision Timber Valley Estates
MLS Listing ID 7505719
Style Traditional
Bedrooms 3
Full Baths 2
Construction Status Resale
HOA Y/N No
Originating Board First Multiple Listing Service
Year Built 1977
Annual Tax Amount $316
Tax Year 2024
Lot Size 0.470 Acres
Acres 0.47
Property Description
Location
State GA
County Douglas
Lake Name None
Rooms
Bedroom Description Split Bedroom Plan
Other Rooms None
Basement Finished, Walk-Out Access, Partial
Dining Room Open Concept
Interior
Interior Features Walk-In Closet(s), Entrance Foyer 2 Story, Vaulted Ceiling(s)
Heating Central
Cooling Ceiling Fan(s), Central Air
Flooring Carpet, Hardwood
Fireplaces Number 1
Fireplaces Type Family Room, Masonry
Window Features Wood Frames
Appliance Refrigerator, Dishwasher, Electric Range, Gas Range
Laundry Laundry Room, In Basement
Exterior
Exterior Feature Garden, Other, Storage
Parking Features Garage, Driveway, Garage Faces Front
Garage Spaces 1.0
Fence Back Yard, Privacy, Wood
Pool None
Community Features None
Utilities Available Electricity Available
Waterfront Description None
View Trees/Woods
Roof Type Composition,Shingle
Street Surface Paved
Accessibility None
Handicap Access None
Porch Enclosed
Total Parking Spaces 2
Private Pool false
Building
Lot Description Level, Front Yard
Story Multi/Split
Foundation Slab
Sewer Public Sewer
Water Public
Architectural Style Traditional
Level or Stories Multi/Split
Structure Type Wood Siding
New Construction No
Construction Status Resale
Schools
Elementary Schools Arbor Station
Middle Schools Chestnut Log
High Schools New Manchester
Others
Senior Community no
Restrictions false
Special Listing Condition None


