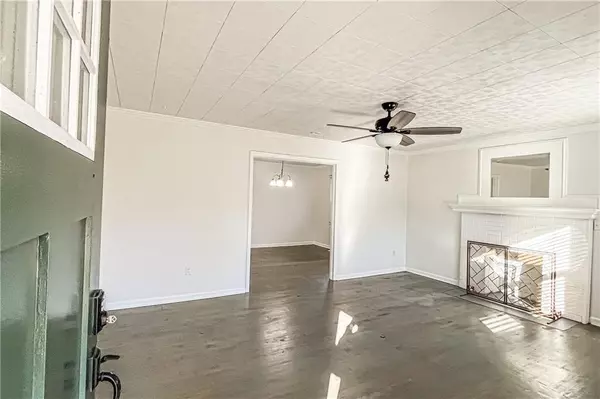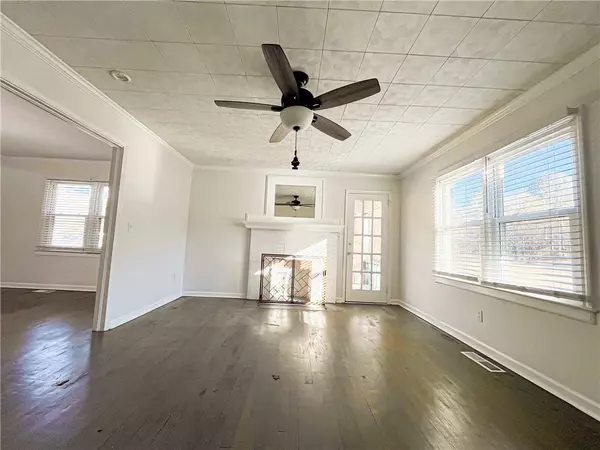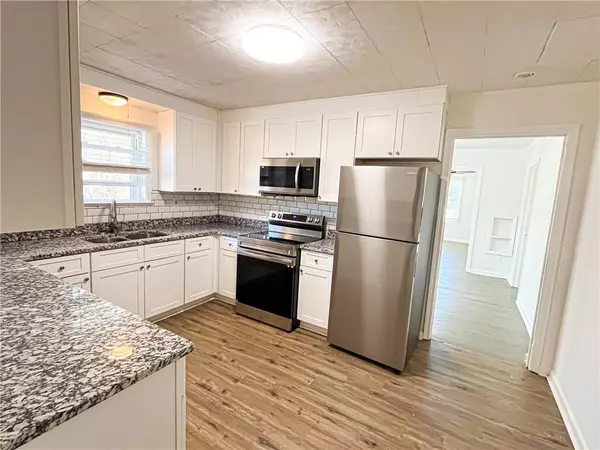3 Beds
1 Bath
1,600 SqFt
3 Beds
1 Bath
1,600 SqFt
Key Details
Property Type Single Family Home
Sub Type Single Family Residence
Listing Status Active
Purchase Type For Sale
Square Footage 1,600 sqft
Price per Sqft $186
MLS Listing ID 7505720
Style Other
Bedrooms 3
Full Baths 1
Construction Status Resale
HOA Y/N No
Originating Board First Multiple Listing Service
Year Built 1950
Annual Tax Amount $1,611
Tax Year 2022
Lot Size 1.730 Acres
Acres 1.73
Property Description
So why wait? Take a step towards finding your new home in Fairburn, GA. You're one call away from creating remarkable residential narratives in this ready-to-rent property! Reach out today and let's start your home journey.
Location
State GA
County Fulton
Lake Name None
Rooms
Bedroom Description Oversized Master
Other Rooms None
Basement Crawl Space
Main Level Bedrooms 2
Dining Room Separate Dining Room
Interior
Interior Features High Speed Internet, Entrance Foyer
Heating Propane
Cooling Central Air
Flooring Carpet, Hardwood
Fireplaces Number 1
Fireplaces Type Decorative, Living Room
Window Features None
Appliance Electric Range, Refrigerator
Laundry Laundry Room, Lower Level
Exterior
Exterior Feature Other
Parking Features Driveway
Fence None
Pool None
Community Features None
Utilities Available Cable Available, Sewer Available, Water Available, Electricity Available, Natural Gas Available, Phone Available, Underground Utilities
Waterfront Description None
View Other
Roof Type Composition
Street Surface Paved
Accessibility None
Handicap Access None
Porch Side Porch
Private Pool false
Building
Lot Description Level
Story One and One Half
Foundation Block
Sewer Public Sewer
Water Public
Architectural Style Other
Level or Stories One and One Half
Structure Type Aluminum Siding
New Construction No
Construction Status Resale
Schools
Elementary Schools Oakley
Middle Schools Bear Creek - Fulton
High Schools Creekside
Others
Senior Community no
Restrictions false
Tax ID 09F060000240852
Acceptable Financing Conventional, 1031 Exchange, Cash, FHA, VA Loan, Other
Listing Terms Conventional, 1031 Exchange, Cash, FHA, VA Loan, Other
Special Listing Condition None







