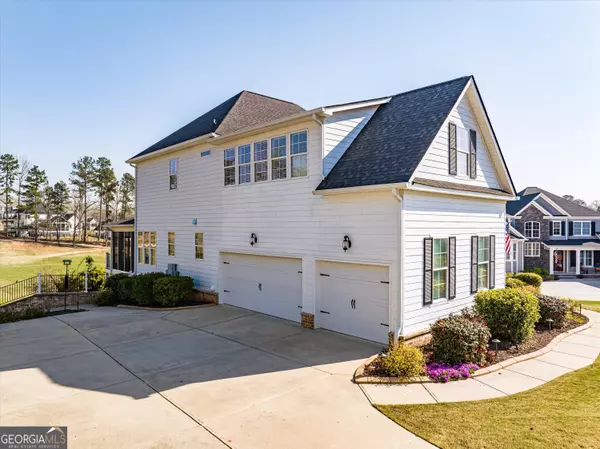$840,500
$820,000
2.5%For more information regarding the value of a property, please contact us for a free consultation.
5 Beds
4.5 Baths
4,714 SqFt
SOLD DATE : 05/17/2024
Key Details
Sold Price $840,500
Property Type Single Family Home
Sub Type Single Family Residence
Listing Status Sold
Purchase Type For Sale
Square Footage 4,714 sqft
Price per Sqft $178
Subdivision Bartram Trail
MLS Listing ID 10271746
Sold Date 05/17/24
Style Traditional
Bedrooms 5
Full Baths 4
Half Baths 1
HOA Fees $500
HOA Y/N Yes
Originating Board Georgia MLS 2
Year Built 2015
Annual Tax Amount $7,781
Tax Year 2023
Lot Size 0.500 Acres
Acres 0.5
Lot Dimensions 21780
Property Description
Positioned on the 7th hole of the beautiful Bartram Trail golf course, this exquisite custom-built home, completed in 2015, effortlessly combines luxury living with the tranquility of nature. Spread across 4,714 square feet, this home features 5 bedrooms and 4.5 baths, meticulously designed for both comfort and elegance. The master suite, situated on the main floor for optimal convenience. It's a sanctuary complete with a spacious walk-in shower, a lavish soaking tub, and an expansive closet. Step directly from the master bedroom to the outdoors and be greeted by the serene views of the manicured golf course, a feature mirrored from every level of the home, offering a constant connection to the outdoors. A beautifully appointed kitchen showcasing granite countertops, high-end stainless steel appliances, and gas range. The eat-in kitchen area provides a cozy spot for casual meals, blending seamlessly with the home's open concept design. Venture upstairs to find three additional bedrooms, complemented by two bathrooms and a large den. This flexible space can serve as a home office, a casual living area, or adapt to any of your lifestyle needs. The basement is a realm of endless possibilities, currently housing a custom bar and a recreational room, with provisions in place for an easy addition of a kitchen and bathroom, should one desire to expand further. This level's versatility makes it an ideal space for entertainment, a home gym, or additional living quarters. The exterior of this home is just as impressive, with professional landscaping, sprinkler system, and lighting framing the property and a large screened porch. Downstairs leads to a built-out patio, complete with a built-in fire pit perfect for gatherings or quiet evenings under the stars. The fenced backyard ensures privacy and security, while the three-car garage, equipped with epoxy flooring and efficient storage solutions, adds to the home's practicality. Located at the end of a peaceful cul-de-sac, this home offers a secluded retreat without sacrificing the conveniences of community living. Residents can enjoy the amenities of a golf cart-friendly neighborhood, complete with paved trails and a community pool, all within close proximity to the clubhouse and its array of offerings. This home is more than just a place to live; it's a lifestyle choice for those seeking a blend of modern amenities, natural beauty, and community engagement.
Location
State GA
County Columbia
Rooms
Basement Finished Bath, Bath/Stubbed, Daylight, Exterior Entry, Finished, Full
Dining Room Dining Rm/Living Rm Combo
Interior
Interior Features Bookcases, Double Vanity, High Ceilings, Master On Main Level, Separate Shower, Soaking Tub, Tile Bath, Tray Ceiling(s), Walk-In Closet(s), Wet Bar
Heating Central, Forced Air, Natural Gas, Zoned
Cooling Ceiling Fan(s), Central Air, Electric, Zoned
Flooring Carpet, Hardwood
Fireplaces Number 1
Fireplaces Type Family Room, Gas Starter, Masonry
Fireplace Yes
Appliance Dishwasher, Disposal, Double Oven, Dryer, Gas Water Heater, Ice Maker, Microwave, Oven, Oven/Range (Combo), Refrigerator, Stainless Steel Appliance(s), Washer
Laundry Other
Exterior
Exterior Feature Sprinkler System
Parking Features Garage, Garage Door Opener, Kitchen Level, Side/Rear Entrance
Fence Privacy
Pool Screen Enclosure
Community Features Clubhouse, Golf, Park, Sidewalks
Utilities Available Cable Available, Electricity Available, High Speed Internet, Natural Gas Available, Sewer Connected, Water Available
View Y/N No
Roof Type Composition,Other
Garage Yes
Private Pool Yes
Building
Lot Description Cul-De-Sac, Level
Foundation Slab
Sewer Public Sewer
Water Public
Structure Type Stone
New Construction No
Schools
Elementary Schools Lewiston
Middle Schools Columbia
High Schools Grovetown
Others
HOA Fee Include Maintenance Grounds,Management Fee,Reserve Fund,Swimming,Tennis
Tax ID 060 1139
Security Features Carbon Monoxide Detector(s),Smoke Detector(s)
Acceptable Financing Cash, Conventional, VA Loan
Listing Terms Cash, Conventional, VA Loan
Special Listing Condition Resale
Read Less Info
Want to know what your home might be worth? Contact us for a FREE valuation!

Our team is ready to help you sell your home for the highest possible price ASAP

© 2025 Georgia Multiple Listing Service. All Rights Reserved.






