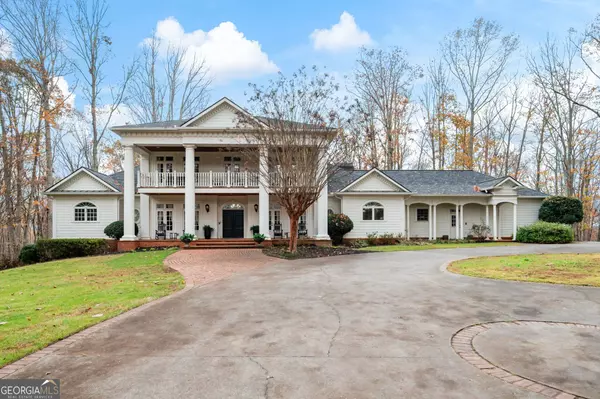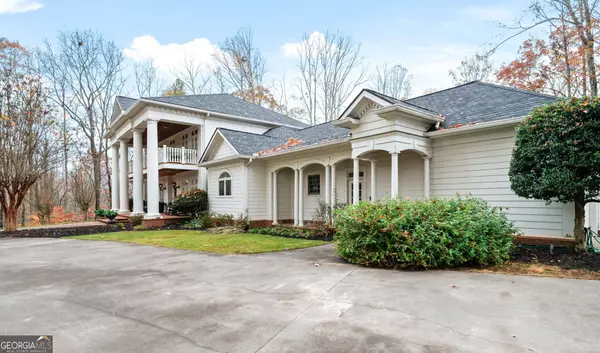$1,450,000
$1,599,000
9.3%For more information regarding the value of a property, please contact us for a free consultation.
5 Beds
6.5 Baths
8,300 SqFt
SOLD DATE : 05/30/2024
Key Details
Sold Price $1,450,000
Property Type Single Family Home
Sub Type Single Family Residence
Listing Status Sold
Purchase Type For Sale
Square Footage 8,300 sqft
Price per Sqft $174
Subdivision The Hermitage
MLS Listing ID 10229126
Sold Date 05/30/24
Style Traditional
Bedrooms 5
Full Baths 5
Half Baths 3
HOA Fees $1,300
HOA Y/N Yes
Originating Board Georgia MLS 2
Year Built 1999
Annual Tax Amount $8,194
Tax Year 2022
Lot Size 7.000 Acres
Acres 7.0
Lot Dimensions 7
Property Description
Welcome to your dream home! This stately residence, nestled on a sprawling 7-acre cul-de-sac lot which sits more than 100 yards off the road, offers the perfect blend of elegance and comfort. Boasting more than 8,500 square feet of living space, this home delivers everything you could want for luxurious living with the privacy you desire. As you step inside, you'll first be greeted by a formal dining room, perfect for hosting memorable gatherings. A large living room awaits you with stunning views of the backyard and wooded acres that surround the property. The primary suite, conveniently located on the main level, ensures a private retreat with large his and hers walk-in custom closets. This amazing home has a newly renovated gourmet kitchen which is any chefas dream featuring Viking and SubZero appliances, exposed wooden beams, and a beautiful custom copper island which, as the roomas focal point, will render all your guests speechless. It includes two dishwashers, two sinks, an ice maker, and more storage than you can use. Right off the kitchen is the butleras pantry with two separate serving/storage areas that puts the exclamation point to this rare custom kitchen! You can also entertain outdoors in style in your own private oasis featuring a newly installed gunite, saltwater pool surrounded by beautiful flagstone decking. The outdoor space also features a custom bar with seating for a dozen of your closest family and friends, a separate sitting area and fireplace, and a natural wooded setting that provides the perfect ambiance for relaxation and entertainment. In addition to the multitude of upgrades already mentioned, it also has a new roof, two new water heaters, and LVP flooring throughout. The terrace level is perfect for an in-law suite or au pair. It includes a kitchen, a bedroom with a full bath ensuite, a media room, a living room with beautiful built-in cabinets and fireplace, an exercise room with a sauna, and a large office that could easily double as a recreation room. This property is a harmonious blend of grandeur and functionality, offering a luxurious lifestyle both indoors and outdoors. Don't miss this opportunity to make this your forever home!
Location
State GA
County Cobb
Rooms
Basement Concrete, Daylight, Exterior Entry, Finished, Full
Dining Room Seats 12+
Interior
Interior Features Central Vacuum, Double Vanity, High Ceilings, Master On Main Level, Separate Shower, Tray Ceiling(s), Walk-In Closet(s)
Heating Forced Air, Natural Gas, Zoned
Cooling Ceiling Fan(s), Central Air, Zoned
Flooring Carpet, Hardwood
Fireplaces Number 3
Fireplaces Type Basement, Family Room, Gas Log
Equipment Intercom
Fireplace Yes
Appliance Dishwasher, Disposal, Double Oven, Microwave
Laundry Other
Exterior
Exterior Feature Garden, Gas Grill, Sprinkler System
Parking Features Garage
Fence Back Yard
Pool In Ground, Salt Water
Community Features Clubhouse, Playground, Pool, Tennis Court(s)
Utilities Available Electricity Available, Natural Gas Available, Water Available
View Y/N No
Roof Type Composition
Garage Yes
Private Pool Yes
Building
Lot Description Cul-De-Sac, Private
Faces From Marietta: Take Dallas Hwy to RIGHT on Mars Hill Road. The Hermitage subdivision will be approximately 1 mile on your LEFT. Take Hermitage Drive to RIGHT on Hermitage Court. Home is straight ahead in cul-de-sac.
Sewer Septic Tank
Water Public
Structure Type Other
New Construction No
Schools
Elementary Schools Vaughan
Middle Schools Lost Mountain
High Schools Harrison
Others
HOA Fee Include Other
Tax ID 20033900320
Security Features Smoke Detector(s)
Acceptable Financing Cash, Conventional, FHA, VA Loan
Listing Terms Cash, Conventional, FHA, VA Loan
Special Listing Condition Resale
Read Less Info
Want to know what your home might be worth? Contact us for a FREE valuation!

Our team is ready to help you sell your home for the highest possible price ASAP

© 2025 Georgia Multiple Listing Service. All Rights Reserved.






