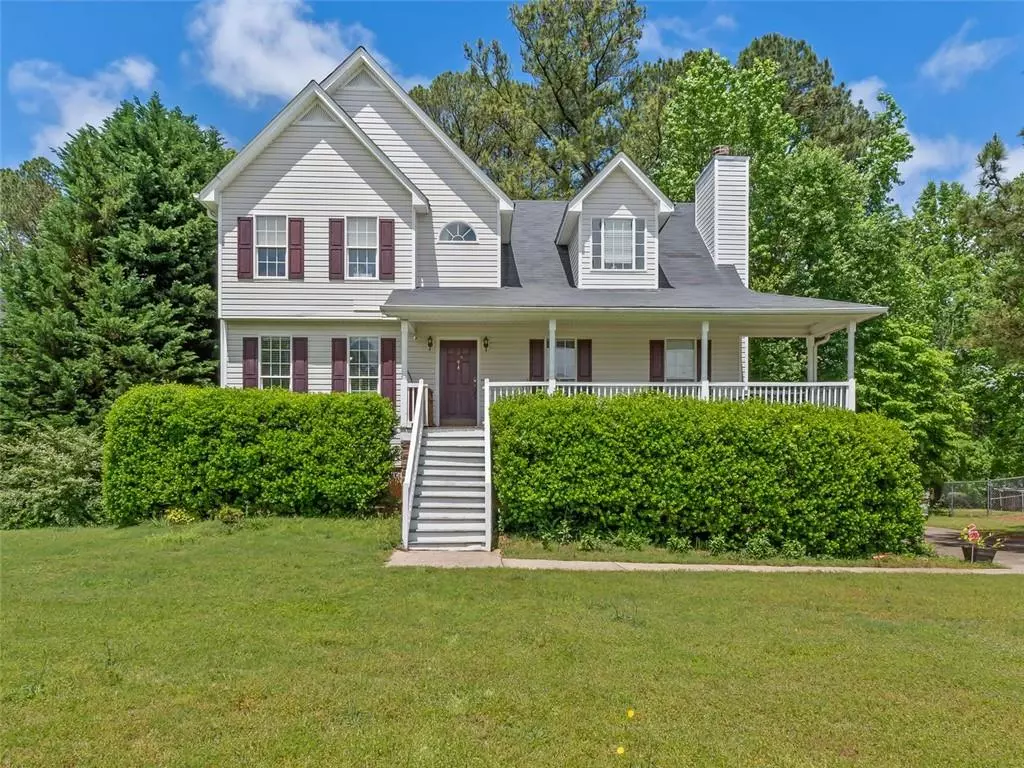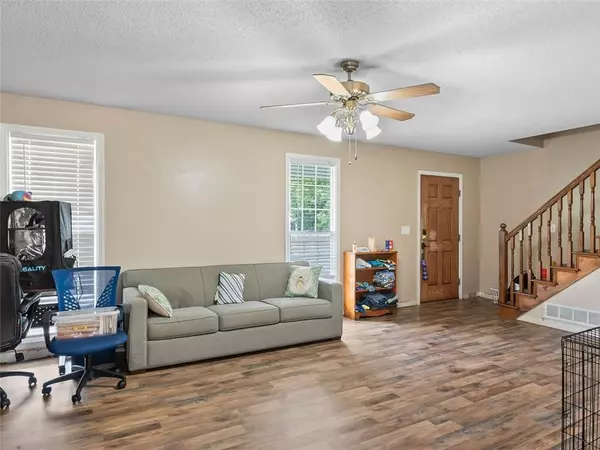$299,900
$299,900
For more information regarding the value of a property, please contact us for a free consultation.
4 Beds
2.5 Baths
1,955 SqFt
SOLD DATE : 06/13/2024
Key Details
Sold Price $299,900
Property Type Single Family Home
Sub Type Single Family Residence
Listing Status Sold
Purchase Type For Sale
Square Footage 1,955 sqft
Price per Sqft $153
Subdivision Lancaster
MLS Listing ID 7379670
Sold Date 06/13/24
Style Traditional
Bedrooms 4
Full Baths 2
Half Baths 1
Originating Board First Multiple Listing Service
Year Built 1999
Annual Tax Amount $3,427
Tax Year 2023
Lot Size 0.460 Acres
Property Description
Located in a prime Dallas neighborhood, this traditional 2-story home at 94 Chelsea Walk offers a welcoming presence with its charming rocking chair front porch and practical layout, ideal for those looking to personalize their living space. Featuring 4 bedrooms and 3.5 bathrooms with the primary suite conveniently located on the main level—complete with a large en-suite bathroom that includes a separate soaking tub and shower—this home provides ample space for family and guests. The eat-in kitchen, equipped with Energy Star appliances, overlooks the family room and breakfast area, creating a seamless flow ideal for family gatherings, while the living room features a cozy gas fireplace complete with logs. Outdoors, the property boasts a nice deck perfect for grilling, a partially fenced yard that combines wood and chain link fencing for privacy, and even a quaint chicken coop that adds a rustic charm. The home also includes a partially finished basement with a drive-under garage for additional storage or activities, and keyless entry for modern convenience. Although it requires some updates, 94 Chelsea Walk presents a solid opportunity for homebuyers or investors to refresh and rejuvenate a lovely home in a vibrant community, making it truly their own.
Location
State GA
County Paulding
Rooms
Other Rooms None
Basement Partial, Finished, Driveway Access, Interior Entry, Exterior Entry
Dining Room None
Interior
Interior Features High Ceilings 9 ft Main, High Ceilings 9 ft Upper, Disappearing Attic Stairs, High Speed Internet, Walk-In Closet(s)
Heating Natural Gas
Cooling Ceiling Fan(s), Central Air, Electric
Flooring Carpet, Laminate
Fireplaces Number 1
Fireplaces Type Gas Log, Gas Starter, Living Room, Stone
Laundry In Bathroom, Electric Dryer Hookup, Main Level
Exterior
Exterior Feature Private Entrance
Parking Features Drive Under Main Level, Garage, Garage Faces Side
Garage Spaces 2.0
Fence Chain Link, Fenced, Wood
Pool None
Community Features Other
Utilities Available Cable Available, Electricity Available, Natural Gas Available, Phone Available, Water Available
Waterfront Description None
View Other
Roof Type Composition,Shingle
Building
Lot Description Private, Wooded, Front Yard, Level
Story Two
Foundation Combination
Sewer Septic Tank
Water Public
New Construction No
Schools
Elementary Schools Nebo
Middle Schools South Paulding
High Schools Paulding - Other
Others
Senior Community no
Acceptable Financing Cash, Conventional, FHA, Other, VA Loan
Listing Terms Cash, Conventional, FHA, Other, VA Loan
Special Listing Condition None
Read Less Info
Want to know what your home might be worth? Contact us for a FREE valuation!

Our team is ready to help you sell your home for the highest possible price ASAP

Bought with Harry Norman Realtors






