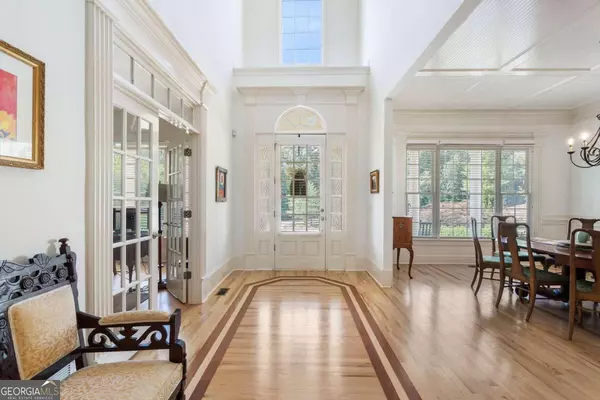$1,378,000
$1,400,000
1.6%For more information regarding the value of a property, please contact us for a free consultation.
5 Beds
6.5 Baths
7,188 SqFt
SOLD DATE : 08/16/2024
Key Details
Sold Price $1,378,000
Property Type Single Family Home
Sub Type Single Family Residence
Listing Status Sold
Purchase Type For Sale
Square Footage 7,188 sqft
Price per Sqft $191
Subdivision The Shoals At Arbor Hill
MLS Listing ID 10340484
Sold Date 08/16/24
Style Traditional
Bedrooms 5
Full Baths 6
Half Baths 1
HOA Fees $1,300
HOA Y/N Yes
Originating Board Georgia MLS 2
Year Built 2001
Annual Tax Amount $7,996
Tax Year 2023
Lot Size 3.080 Acres
Acres 3.08
Lot Dimensions 3.08
Property Description
A true classic southern estate built by renowned Chatham Built Homes. Nestled on 3+acres in a quiet equestrian community and sought after Creekview school district - just minutes from Milton & Alpharetta. Spanning over 7,700 square feet this home offers unparalleled high-end finishes, and master craftsmanship. The charming rocking chair front porch spans the entire length of the home making it an ideal place to relax and socialize with friends and family. As you walk through the front door you are immediately captivated by the grand 20-foot foyer with inlaid wood, coffered ceilings and thick crown moldings that exude a sense of grandeur and opulence throughout the home. The banquet sized dining room easily accommodates seating for 12+ guests, the cozy library/office features a beautiful gas fireplace and detailed ceiling. Step inside the fireside family room with a gorgeous, coffered ceiling, custom built-ins, and a spectacular view of the resort style backyard. The light, bright expansive chefCOs kitchen features an abundance of cabinet space, a large island, breakfast bar and walk in pantry. Adjacent to the kitchen is a separate vaulted breakfast room and vaulted fireside keeping room with access to the expansive covered porch, a huge laundry room and additional full bath. Completing the main level is a lovely oversized primary suite with a large spa like bath with custom cabinetry, separate shower and tub, double vanities, his & hers walk-in closets, and access to the covered deck. All 3 bedrooms upstairs are generously oversized and feature newly renovated ensuite and jack-n-jill baths. The upstairs loft is a perfect hangout space for watching movies, arts-n-crafts or a game room. Multiple closets and attic storage spaces throughout. Downstairs you will find the fully finished walkout terrace level Co a blank slate for you to make your own. A great opportunity for multi-generational living. Private entry, 5th large bedroom, full bath, living room, tons of storage, workshop and so much more! Side entry 3-car garage, new windows, new roof, new HVACS, new hot water heaters and freshly painted. The stunning saltwater pool with waterfall and lush fenced green space make this a remarkable home for entertaining with plenty of opportunities to spill outside and enjoy the multitude of outdoor spaces offered. Whether you're seeking a peaceful retreat or a place to entertain and create lasting memories, this extraordinary residence embodies the essence of refined country living.
Location
State GA
County Cherokee
Rooms
Other Rooms Shed(s)
Basement Finished Bath, Daylight, Exterior Entry, Finished, Full
Dining Room Seats 12+
Interior
Interior Features Double Vanity, Master On Main Level, Tray Ceiling(s), Vaulted Ceiling(s), Walk-In Closet(s)
Heating Forced Air
Cooling Ceiling Fan(s), Central Air, Zoned
Flooring Carpet, Hardwood
Fireplaces Number 3
Fireplaces Type Family Room, Gas Starter, Other
Fireplace Yes
Appliance Dishwasher, Disposal, Microwave, Refrigerator
Laundry Other
Exterior
Parking Features Garage, Kitchen Level, Side/Rear Entrance
Garage Spaces 3.0
Fence Back Yard, Fenced
Pool Heated, In Ground, Salt Water
Community Features Clubhouse, Playground, Walk To Schools, Near Shopping
Utilities Available Cable Available, Electricity Available, High Speed Internet, Natural Gas Available, Phone Available, Sewer Available, Underground Utilities, Water Available
View Y/N No
Roof Type Composition
Total Parking Spaces 3
Garage Yes
Private Pool Yes
Building
Lot Description Level, Private
Faces I575 North to Exit 19 (Hwy 20). Right onto Hwy 20. Turn right onto East Cherokee. Turn left onto Owens Store Rd. Left onto Old Orange, right onto Arbor Shoals Dr. Third home on the left.
Sewer Septic Tank
Water Public
Structure Type Concrete
New Construction No
Schools
Elementary Schools Macedonia
Middle Schools Creekland
High Schools Creekview
Others
HOA Fee Include Maintenance Grounds,Water
Tax ID 03N17 126
Security Features Carbon Monoxide Detector(s),Security System,Smoke Detector(s)
Special Listing Condition Resale
Read Less Info
Want to know what your home might be worth? Contact us for a FREE valuation!

Our team is ready to help you sell your home for the highest possible price ASAP

© 2025 Georgia Multiple Listing Service. All Rights Reserved.






