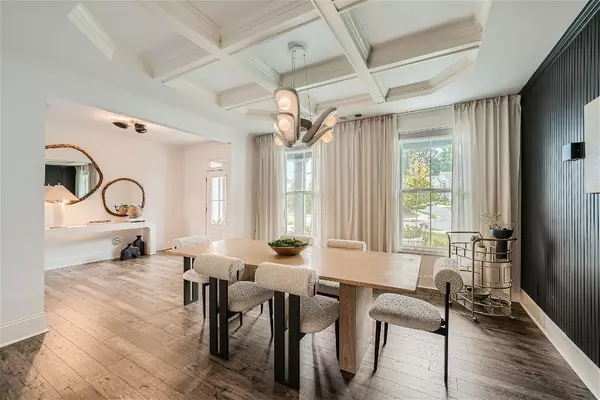$535,000
$550,000
2.7%For more information regarding the value of a property, please contact us for a free consultation.
4 Beds
3 Baths
2,961 SqFt
SOLD DATE : 09/23/2024
Key Details
Sold Price $535,000
Property Type Single Family Home
Sub Type Single Family Residence
Listing Status Sold
Purchase Type For Sale
Square Footage 2,961 sqft
Price per Sqft $180
Subdivision Spring Meadows
MLS Listing ID 7424813
Sold Date 09/23/24
Style Craftsman
Bedrooms 4
Full Baths 3
Construction Status Resale
HOA Fees $700
HOA Y/N Yes
Originating Board First Multiple Listing Service
Year Built 2020
Annual Tax Amount $5,410
Tax Year 2023
Lot Size 10,454 Sqft
Acres 0.24
Property Description
This beautiful craftsman-inspired home in sought-after Spring Meadows is ideally situated on a spacious corner lot in the back of the neighborhood. The owners chose all the finishes during the design phase and added more custom touches during their time here. As you enter the naturally lit foyer, you'll notice the dining room's coffered ceilings and feature wall before stepping into the 2-story family room. With a custom floor-to-ceiling fireplace & a beautiful West-Elm light fixture, it's a show-stopper . The adjacent kitchen is loaded with upgrades including 42" upper cabinets, roll-out cabinet trays, quartz counters, custom tile backsplash & a butlers pantry. The open concept floor plan flows nicely to the outdoor dining area which includes an expanded patio & weather resistant pergola. Luxury vinyl plank runs throughout this level and rounding out the main floor is a convenient guest-suite. Upstairs you'll find an oversized owners suite w/ sitting area, walk-in closets and a large bathroom. The 2 secondary bedrooms both feature walk-in closets so there is plenty of storage here. Zoned to Sequoyah high school and close to shopping, the neighborhood also features a community pool and playground. Be sure to check out the complete upgrade list. New construction homes w/ similar upgrades are in the 600s so dont miss out on this amazing opportunity.
Location
State GA
County Cherokee
Lake Name None
Rooms
Bedroom Description None
Other Rooms None
Basement None
Main Level Bedrooms 1
Dining Room Separate Dining Room
Interior
Interior Features Coffered Ceiling(s)
Heating Central
Cooling Central Air
Flooring Carpet, Vinyl
Fireplaces Number 1
Fireplaces Type Factory Built
Window Features Double Pane Windows
Appliance Dishwasher, Gas Range, Gas Water Heater
Laundry Upper Level
Exterior
Exterior Feature Private Yard
Parking Features Attached, Garage
Garage Spaces 2.0
Fence Back Yard
Pool None
Community Features Homeowners Assoc, Pool
Utilities Available None
Waterfront Description None
View Other
Roof Type Composition
Street Surface Asphalt
Accessibility None
Handicap Access None
Porch Covered
Private Pool false
Building
Lot Description Back Yard, Corner Lot
Story Two
Foundation Slab
Sewer Public Sewer
Water Shared Well
Architectural Style Craftsman
Level or Stories Two
Structure Type Cement Siding
New Construction No
Construction Status Resale
Schools
Elementary Schools Hickory Flat - Cherokee
Middle Schools Dean Rusk
High Schools Sequoyah
Others
HOA Fee Include Swim
Senior Community no
Restrictions false
Tax ID 15N19D 526
Special Listing Condition None
Read Less Info
Want to know what your home might be worth? Contact us for a FREE valuation!

Our team is ready to help you sell your home for the highest possible price ASAP

Bought with Atlanta Communities






