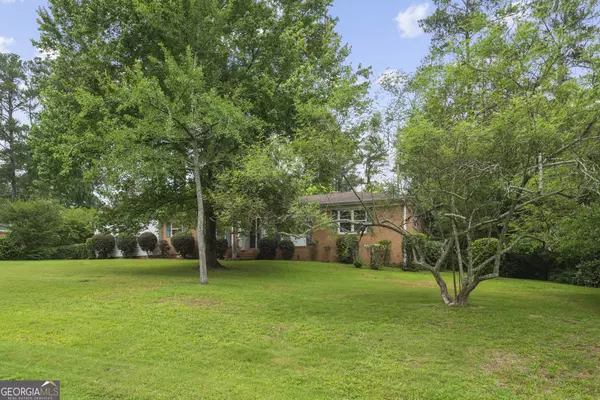Bought with The Joe Carbone Team • Compass
$258,000
$268,000
3.7%For more information regarding the value of a property, please contact us for a free consultation.
3 Beds
2 Baths
2,232 SqFt
SOLD DATE : 09/23/2024
Key Details
Sold Price $258,000
Property Type Single Family Home
Sub Type Single Family Residence
Listing Status Sold
Purchase Type For Sale
Square Footage 2,232 sqft
Price per Sqft $115
Subdivision Kings Forest
MLS Listing ID 20179532
Sold Date 09/23/24
Style Brick 3 Side,Ranch
Bedrooms 3
Full Baths 2
Construction Status Resale
HOA Y/N No
Year Built 1956
Annual Tax Amount $1,498
Tax Year 2023
Lot Size 0.470 Acres
Property Description
This practical and spacious home is perfect for those wanting space! Step inside to discover an entrance foyer. To the left, you will find a remodeled kitchen that will take your breath away. Granite countertops, stainless steel appliances, beautiful cabinets, a kitchen island, and elegant tile floors, as well as an eat-in breakfast room. Going straight upon entering, as well as from the kitchen area, you will find the great room, which is perfect for entertaining, simply enjoying everyday life, or cuddling up in front of the large brick fireplace. The living areas and bedrooms feature stunning hardwood floors, while the bathrooms showcase tile floors. A formal dining room is off of the living room/kitchen areas for larger gatherings. Need a dedicated workspace? There's an office ready for productivity, located on the opposite side of the house from the bedrooms for a nice quiet area. But the allure doesn't stop there. The sunroom has been newly remodeled with beautiful wood flooring, creating a cozy yet elegant retreat. Imagine unwinding in this large, screened sunroom, overlooking the expansive fenced backyard complete with a covered patio and storage building. Whether you're hosting outdoor gatherings or simply enjoying some quiet time, this backyard offers the perfect setting. No need to worry about parking with the convenience of a garage and carport. Additional 26x11 feet workshop in the crawl space. Installed was special backyard lighting run by GA Power for an additional $13 a month, which can either be continued or disconnected.
Location
State GA
County Bibb
Rooms
Basement Concrete, Dirt Floor, Exterior Entry, Partial
Main Level Bedrooms 3
Interior
Interior Features Pulldown Attic Stairs, Tile Bath, Master On Main Level
Heating Natural Gas, Central, Forced Air
Cooling Electric, Ceiling Fan(s), Central Air
Flooring Hardwood, Tile
Fireplaces Number 1
Fireplaces Type Living Room, Masonry
Exterior
Parking Features Attached, Carport, Detached, Garage, Kitchen Level, Side/Rear Entrance
Garage Spaces 4.0
Fence Fenced, Back Yard
Community Features None
Utilities Available Cable Available, Sewer Connected, Electricity Available, High Speed Internet, Natural Gas Available, Phone Available, Water Available
Roof Type Composition
Building
Story One
Foundation Pillar/Post/Pier
Sewer Public Sewer
Level or Stories One
Construction Status Resale
Schools
Elementary Schools Taylor
Middle Schools Howard
High Schools Howard
Others
Acceptable Financing Cash, Conventional, FHA, VA Loan
Listing Terms Cash, Conventional, FHA, VA Loan
Financing FHA
Read Less Info
Want to know what your home might be worth? Contact us for a FREE valuation!

Our team is ready to help you sell your home for the highest possible price ASAP

© 2025 Georgia Multiple Listing Service. All Rights Reserved.






