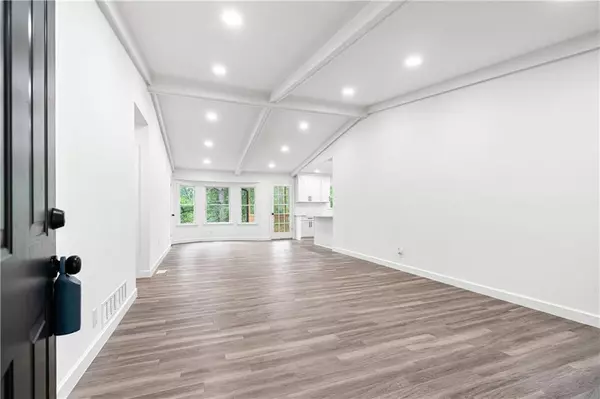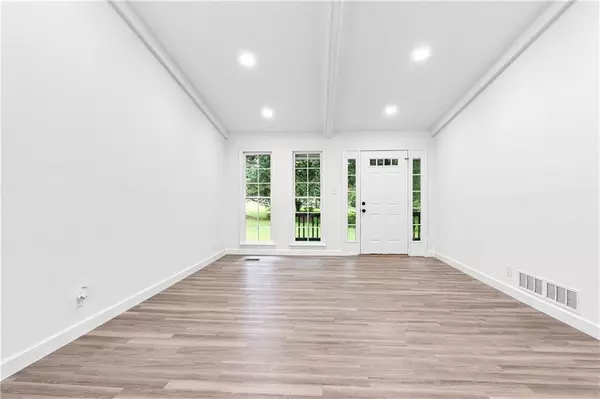$459,900
$459,900
For more information regarding the value of a property, please contact us for a free consultation.
6 Beds
3 Baths
2,874 SqFt
SOLD DATE : 09/30/2024
Key Details
Sold Price $459,900
Property Type Single Family Home
Sub Type Single Family Residence
Listing Status Sold
Purchase Type For Sale
Square Footage 2,874 sqft
Price per Sqft $160
Subdivision Pine Manor
MLS Listing ID 7446256
Sold Date 09/30/24
Style Ranch
Bedrooms 6
Full Baths 3
Construction Status Resale
HOA Y/N No
Originating Board First Multiple Listing Service
Year Built 1979
Annual Tax Amount $911
Tax Year 2023
Lot Size 0.840 Acres
Acres 0.84
Property Description
Welcome to this gorgeous completely renovated Ranch home with FINISHED BASEMENT. This property was a complete makeover offering now 6 bedrooms, 3 full baths, and two separate living room space and kitchens, which is perfect for those looking for their next investment property. The property features a brand new roof, new siding, new luxury floors throughout the entire property, new updated modern kitchen with gorgeous quartz countertops, new appliances, new farmhouse sink, large pantry, large new cabinets, a set of completely newly restructured full baths with glass doors and new vanities, fresh new interior and exterior paint, a newly installed rear deck with ramp access from the driveway, and a lot offering .84 acres with a front and backyard for plenty of private useful space. The driveway is flat and was recently repaired with new cement, and the property sits perfectly in a cul-de-sac with easy entrance access. Great school district and near by grocery stores, shopping, and easy access to major highways and freeways. This is one you don't want to miss! COME VIEW TODAY!
Location
State GA
County Gwinnett
Lake Name None
Rooms
Bedroom Description Master on Main,Other
Other Rooms None
Basement Finished, Finished Bath
Dining Room Other
Interior
Interior Features Entrance Foyer, Walk-In Closet(s)
Heating Central
Cooling Central Air
Fireplaces Type None
Window Features Double Pane Windows
Appliance Dishwasher, Gas Cooktop, Gas Oven, Gas Water Heater, Microwave
Laundry Common Area, Main Level
Exterior
Exterior Feature Private Yard, Rain Gutters, Other
Parking Features Attached, Garage, Level Driveway
Garage Spaces 2.0
Fence None
Pool None
Community Features None
Utilities Available Cable Available, Electricity Available, Natural Gas Available, Water Available
Waterfront Description None
View Other
Roof Type Concrete,Shingle
Street Surface Paved
Accessibility Accessible Approach with Ramp, Customized Wheelchair Accessible, Accessible Entrance, Grip-Accessible Features
Handicap Access Accessible Approach with Ramp, Customized Wheelchair Accessible, Accessible Entrance, Grip-Accessible Features
Porch Covered, Deck, Front Porch, Rear Porch
Total Parking Spaces 5
Private Pool false
Building
Lot Description Back Yard, Corner Lot, Cul-De-Sac, Landscaped
Story Two
Foundation Block, Concrete Perimeter, Slab
Sewer Septic Tank
Water Public
Architectural Style Ranch
Level or Stories Two
Structure Type Brick 4 Sides,Concrete,Vinyl Siding
New Construction No
Construction Status Resale
Schools
Elementary Schools Camp Creek
Middle Schools Trickum
High Schools Parkview
Others
Senior Community no
Restrictions false
Tax ID R6092 014
Special Listing Condition None
Read Less Info
Want to know what your home might be worth? Contact us for a FREE valuation!

Our team is ready to help you sell your home for the highest possible price ASAP

Bought with HomeSmart






