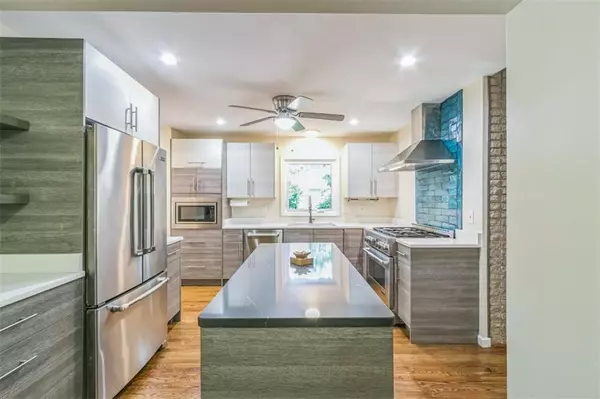$635,000
$635,000
For more information regarding the value of a property, please contact us for a free consultation.
3 Beds
2 Baths
2,669 SqFt
SOLD DATE : 11/14/2024
Key Details
Sold Price $635,000
Property Type Single Family Home
Sub Type Single Family Residence
Listing Status Sold
Purchase Type For Sale
Square Footage 2,669 sqft
Price per Sqft $237
Subdivision Country Squire Acres
MLS Listing ID 7445960
Sold Date 11/14/24
Style Mid-Century Modern,Ranch
Bedrooms 3
Full Baths 2
Construction Status Resale
HOA Y/N No
Originating Board First Multiple Listing Service
Year Built 1965
Annual Tax Amount $2,111
Tax Year 2023
Lot Size 0.400 Acres
Acres 0.4
Property Description
Back on Market. Seller not at fault.
Welcome home! This stunning example of mid-century modern design has been recently updated to seamlessly blend classic charm with contemporary convenience. Meticulously maintained with consistent upgrades, this home offers a blend of sophistication and practicality. Featuring 3 spacious bedrooms and 2 stylish bathrooms, including a master suite with floating cabinets and contemporary tile flooring, you'll appreciate the low-maintenance quality and elegant design. The heart of the home is the kitchen, outfitted with top-of-the-line Jenn Air appliances, perfect for any culinary enthusiast. An open floor plan and large windows create an inviting atmosphere, bathed in natural light, while the rich hardwood floors beautifully balance modern style with timeless elegance. The very clean, expansive partial basement provides ample storage space, ensuring everything stays organized.
Located in a serene Decatur neighborhood, this property enjoys the benefits of a quiet, low-tax environment without sacrificing proximity to excellent schools and local amenities. The well-manicured yard and thoughtful updates throughout the home mean you can move in and start enjoying right away. Don't miss this exceptional opportunity to experience the perfect blend of mid-century elegance and modern comfort in your new home.
Location
State GA
County Dekalb
Lake Name None
Rooms
Bedroom Description Master on Main
Other Rooms None
Basement Crawl Space, Daylight, Exterior Entry, Partial, Unfinished
Main Level Bedrooms 3
Dining Room Separate Dining Room
Interior
Interior Features Beamed Ceilings, Entrance Foyer
Heating Forced Air
Cooling Ceiling Fan(s), Central Air
Flooring Hardwood
Fireplaces Number 1
Fireplaces Type Gas Log, Gas Starter, Great Room, Masonry
Window Features Insulated Windows
Appliance Dishwasher, Dryer, Gas Range, Gas Water Heater, Microwave, Range Hood, Refrigerator, Other
Laundry Electric Dryer Hookup, Laundry Room, Main Level, Mud Room
Exterior
Exterior Feature Other
Parking Features Attached, Carport
Fence Back Yard, Fenced, Wood
Pool None
Community Features None
Utilities Available Electricity Available, Water Available
Waterfront Description None
View Other
Roof Type Composition
Street Surface Paved
Accessibility None
Handicap Access None
Porch Deck
Private Pool false
Building
Lot Description Back Yard, Front Yard, Level, Private
Story One
Foundation Combination
Sewer Public Sewer
Water Public
Architectural Style Mid-Century Modern, Ranch
Level or Stories One
Structure Type Brick 4 Sides
New Construction No
Construction Status Resale
Schools
Elementary Schools Laurel Ridge
Middle Schools Druid Hills
High Schools Druid Hills
Others
Senior Community no
Restrictions false
Tax ID 18 146 02 048
Special Listing Condition None
Read Less Info
Want to know what your home might be worth? Contact us for a FREE valuation!

Our team is ready to help you sell your home for the highest possible price ASAP

Bought with 9 Mile Trolley - The Loft Stop






