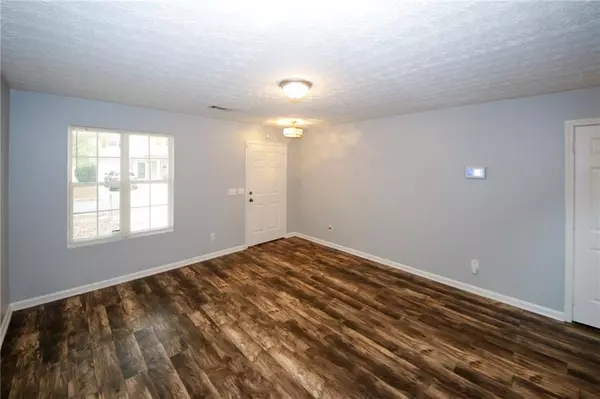$250,000
$249,900
For more information regarding the value of a property, please contact us for a free consultation.
4 Beds
2.5 Baths
2,044 SqFt
SOLD DATE : 12/04/2024
Key Details
Sold Price $250,000
Property Type Single Family Home
Sub Type Single Family Residence
Listing Status Sold
Purchase Type For Sale
Square Footage 2,044 sqft
Price per Sqft $122
Subdivision Sable Chase
MLS Listing ID 7485419
Sold Date 12/04/24
Style Traditional
Bedrooms 4
Full Baths 2
Half Baths 1
Construction Status Resale
HOA Y/N Yes
Originating Board First Multiple Listing Service
Year Built 2004
Annual Tax Amount $3,856
Tax Year 2023
Lot Size 4,399 Sqft
Acres 0.101
Property Description
This 4 Bedroom 2.5 Bath welcomes you! As you enter the home you are greeted by a spacious living room area with luxury vinyl floors. The kitchen has wood color stained cabinets, an eat-in kitchen area and a view to the family room with fireplace. There is a half bath on the main for guest. Upstairs features all 4 bedrooms, the owners suite has tray ceilings and large windows that bring in lots of natural light, tub/shower combo and walk-in closet. There are 3 more bedrooms all with luxury vinyl floors all great in size and another full bathroom. Laundry room is located upstairs, washer and dryer included. Located near major highways like I-285 and I-85, this home offers quick access to Hartsfield-Jackson International Airport and downtown Atlanta. You'll enjoy proximity to popular destinations such as Camp Creek Marketplace for shopping and dining, and Atlanta's iconic attractions like the Georgia Aquarium, Mercedes-Benz Stadium, and the Atlanta BeltLine.
Location
State GA
County Fulton
Lake Name None
Rooms
Bedroom Description Other
Other Rooms None
Basement None
Dining Room Open Concept
Interior
Interior Features Entrance Foyer, Walk-In Closet(s)
Heating Natural Gas
Cooling Central Air
Flooring Luxury Vinyl
Fireplaces Number 1
Fireplaces Type Gas Log
Window Features None
Appliance Dishwasher, Gas Range, Refrigerator
Laundry Laundry Room, Upper Level
Exterior
Exterior Feature None
Parking Features Garage, Garage Faces Front
Garage Spaces 1.0
Fence None
Pool None
Community Features None
Utilities Available Cable Available, Electricity Available, Natural Gas Available, Sewer Available, Underground Utilities, Water Available
Waterfront Description None
View Neighborhood, Trees/Woods
Roof Type Composition
Street Surface Paved
Accessibility None
Handicap Access None
Porch None
Private Pool false
Building
Lot Description Level
Story Two
Foundation Slab
Sewer Other
Water Public
Architectural Style Traditional
Level or Stories Two
Structure Type Brick Front
New Construction No
Construction Status Resale
Schools
Elementary Schools Feldwood
Middle Schools Mcnair - Fulton
High Schools Banneker
Others
Senior Community no
Restrictions false
Tax ID 13 0097 LL2947
Special Listing Condition None
Read Less Info
Want to know what your home might be worth? Contact us for a FREE valuation!

Our team is ready to help you sell your home for the highest possible price ASAP

Bought with Asia Realty by Moland Group






