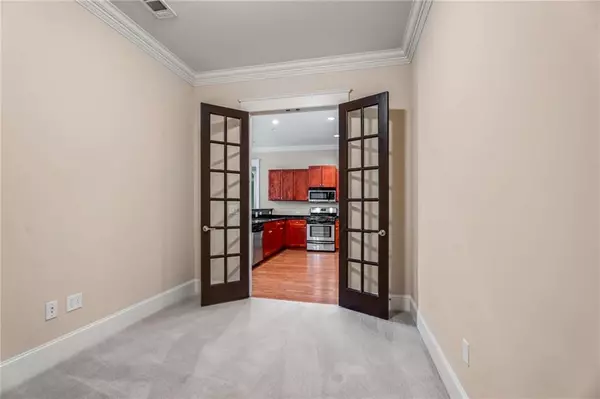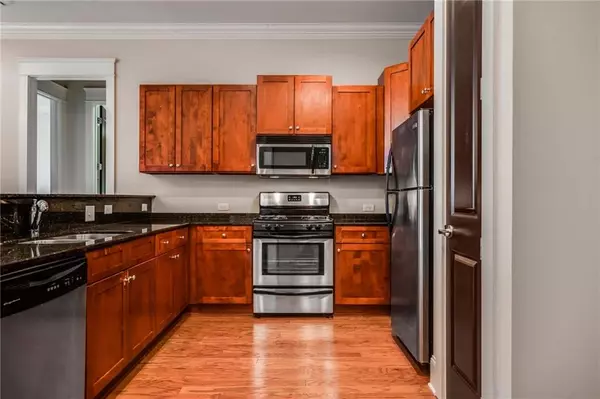$430,000
$449,900
4.4%For more information regarding the value of a property, please contact us for a free consultation.
2 Beds
2 Baths
1,415 SqFt
SOLD DATE : 12/23/2024
Key Details
Sold Price $430,000
Property Type Condo
Sub Type Condominium
Listing Status Sold
Purchase Type For Sale
Square Footage 1,415 sqft
Price per Sqft $303
Subdivision Harper On Piedmont
MLS Listing ID 7484402
Sold Date 12/23/24
Style Contemporary,Garden (1 Level),Mediterranean,Mid-Rise (up to 5 stories)
Bedrooms 2
Full Baths 2
Construction Status Resale
HOA Fees $552
HOA Y/N Yes
Originating Board First Multiple Listing Service
Year Built 2009
Annual Tax Amount $4,907
Tax Year 2024
Lot Size 1,415 Sqft
Acres 0.0325
Property Description
This large condo is a fantastic opportunity for instant equity in Midtown! The seller will pay $5,000 for a painting allowance or toward the buyer's closing costs with an acceptable offer. Priced $135,000 below the last sale of the same floor plan! Upgrade and renovate to your taste while still having equity remaining. The home is a peaceful oasis inside the city's heart, with beautiful landscaping and natural stone breezeways. The community is located where Midtown, Downtown, and O4W converge. With a premier top 4th floor location, this two-bedroom, two-bathroom, plus den, has a spacious floorplan. Only steps from the elevator to the front door, and an end unit only shares one wall with a neighboring unit. The generous space offers beautiful northern Midtown skyline views from the windows and covered balcony. Step inside, and you will notice the high 9.5-foot ceilings and natural light. The kitchen has a large breakfast bar with granite counters, maple cabinets, stainless steel appliances, and a gas cooktop. A double-sided fireplace with gas-burning ceramic logs separates the living and dining areas. Both spaces can easily accommodate large furnishing selections and are perfect for entertaining. The primary bedroom features a walk-in closet, and the ensuite bathroom includes a dual vanity, a separate shower, and a soaking tub. The secondary bedroom is large enough for a king-size bed and has another large walk-in closet. The den/bonus room has double doors for privacy when needed, and it's an ideal space for a home office, guest bedroom, or nursery. Two (2) gated secure parking spaces are included. "Harper on Piedmont" is a true treasure in the city, with a very active HOA and incredible amenities (Pool, Upgraded Fitness Center with Peloton Bikes, EV Charging Stations, Google Fiber, and "Smart" Security). Unbeatable location close to everything the city has to offer, and walkable to Piedmont Park, Georgia Tech, Ponce City Market, Atlanta Beltline, The Fox Theatre, and the North Avenue MARTA station.
Location
State GA
County Fulton
Lake Name None
Rooms
Bedroom Description Split Bedroom Plan
Other Rooms None
Basement None
Main Level Bedrooms 2
Dining Room Open Concept
Interior
Interior Features Crown Molding, High Ceilings 9 ft Main
Heating Forced Air, Heat Pump
Cooling Central Air, Electric
Flooring Carpet, Ceramic Tile
Fireplaces Number 1
Fireplaces Type Double Sided, Factory Built
Window Features Double Pane Windows
Appliance Dishwasher, Disposal, Dryer, Gas Cooktop, Microwave, Refrigerator, Washer
Laundry Laundry Closet
Exterior
Exterior Feature Balcony
Parking Features Assigned, Underground
Fence None
Pool In Ground
Community Features Barbecue, Fitness Center, Homeowners Assoc, Near Beltline, Near Public Transport, Near Schools, Near Shopping, Pool, Public Transportation, Restaurant, Sidewalks
Utilities Available Electricity Available, Natural Gas Available, Sewer Available, Water Available
Waterfront Description None
View City
Roof Type Composition
Street Surface Asphalt
Accessibility None
Handicap Access None
Porch None
Total Parking Spaces 2
Private Pool false
Building
Lot Description Other
Story One
Foundation Pillar/Post/Pier
Sewer Public Sewer
Water Public
Architectural Style Contemporary, Garden (1 Level), Mediterranean, Mid-Rise (up to 5 stories)
Level or Stories One
Structure Type Brick,Cement Siding
New Construction No
Construction Status Resale
Schools
Elementary Schools Virginia-Highland
Middle Schools David T Howard
High Schools Midtown
Others
HOA Fee Include Maintenance Grounds,Maintenance Structure,Reserve Fund,Swim,Trash
Senior Community no
Restrictions true
Tax ID 14 004900102057
Ownership Condominium
Financing no
Special Listing Condition None
Read Less Info
Want to know what your home might be worth? Contact us for a FREE valuation!

Our team is ready to help you sell your home for the highest possible price ASAP

Bought with Redfin Corporation






