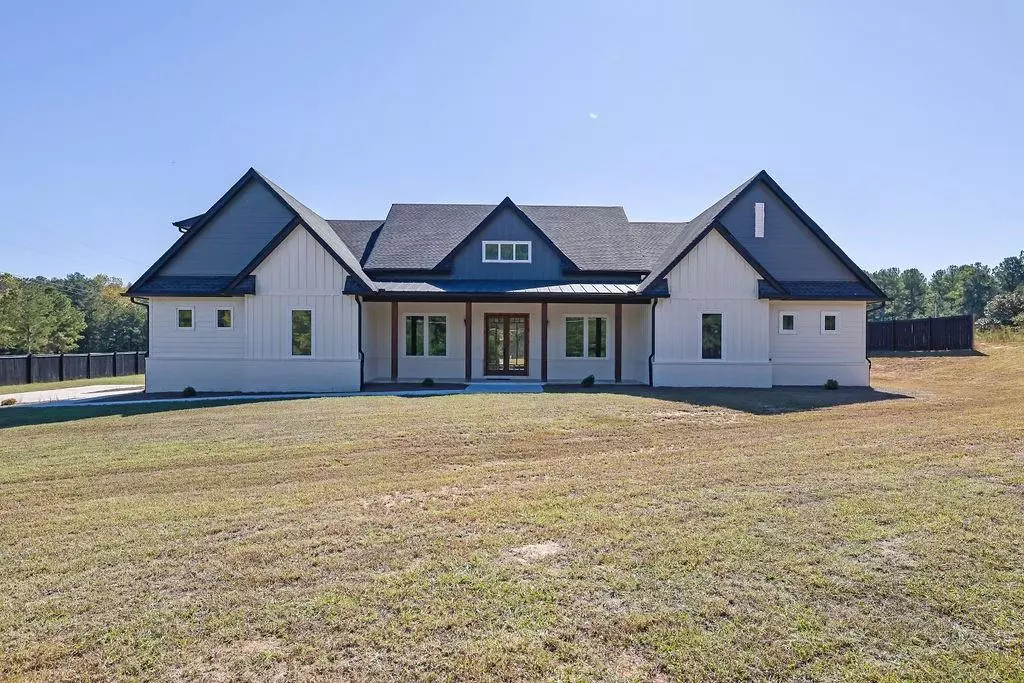$650,000
$699,000
7.0%For more information regarding the value of a property, please contact us for a free consultation.
5 Beds
4.5 Baths
3,520 SqFt
SOLD DATE : 12/20/2024
Key Details
Sold Price $650,000
Property Type Single Family Home
Sub Type Single Family Residence
Listing Status Sold
Purchase Type For Sale
Square Footage 3,520 sqft
Price per Sqft $184
MLS Listing ID 7473815
Sold Date 12/20/24
Style European,Ranch
Bedrooms 5
Full Baths 4
Half Baths 1
Construction Status Resale
HOA Y/N No
Originating Board First Multiple Listing Service
Year Built 2022
Annual Tax Amount $6,979
Tax Year 2023
Lot Size 2.000 Acres
Acres 2.0
Property Description
Don't miss the opportunity to own this stunning, nearly brand new home offering both luxury and sophistication, PRICED FOR A QUICK SALE! Beautifully designed, inside and out you'll immediately notice the expansive living space with soaring 10' ceilings and 8' door ways throughout, enjoy one level living where you have a vaulted family room, formal sitting room, 3 bedrooms, dining room, master suite, and office, all conveniently located on the main floor. The bonus room above the garage, complete with a full bathroom and closet, is perfect for a second home office, guest suite or a 5th bedroom. The custom kitchen is a chef's dream, featuring high-end cabinetry with flush-mount doors, illuminated drawers, and soft-close hardware for a sleek, modern touch. The living room showcases a striking custom built 15' wide lift and slide patio door, leading to a peaceful back patio and fenced backyard. Oversized European tilt-and-turn windows bathe the home in natural light. This property masterfully combines energy efficiency with timeless elegance, offering an exceptional blend of style and functionality. Situated on 2 acres with no HOA and a fenced backyard, close to highways, shopping, downtown Monroe or Loganville are minutes away! Hurry and make this one yours today!
Location
State GA
County Walton
Lake Name None
Rooms
Bedroom Description Master on Main,Split Bedroom Plan
Other Rooms None
Basement None
Main Level Bedrooms 4
Dining Room Seats 12+, Separate Dining Room
Interior
Interior Features High Ceilings 10 ft Upper, Walk-In Closet(s)
Heating Central, Forced Air
Cooling Ceiling Fan(s), Central Air
Flooring Ceramic Tile, Vinyl
Fireplaces Number 1
Fireplaces Type Family Room
Window Features Insulated Windows
Appliance Dishwasher, Gas Oven, Gas Range
Laundry Laundry Room, Main Level
Exterior
Exterior Feature Private Yard
Parking Features Attached, Garage, Garage Faces Side
Garage Spaces 2.0
Fence Back Yard, Privacy
Pool None
Community Features None
Utilities Available Underground Utilities
Waterfront Description None
View Other
Roof Type Shingle
Street Surface Paved
Accessibility None
Handicap Access None
Porch Deck, Rear Porch
Private Pool false
Building
Lot Description Back Yard, Level, Private
Story One
Foundation Slab
Sewer Septic Tank
Water Public
Architectural Style European, Ranch
Level or Stories One
Structure Type Cement Siding
New Construction No
Construction Status Resale
Schools
Elementary Schools Loganville
Middle Schools Loganville
High Schools Loganville
Others
Senior Community no
Restrictions false
Tax ID C061000000081A00
Special Listing Condition None
Read Less Info
Want to know what your home might be worth? Contact us for a FREE valuation!

Our team is ready to help you sell your home for the highest possible price ASAP

Bought with Non FMLS Member






